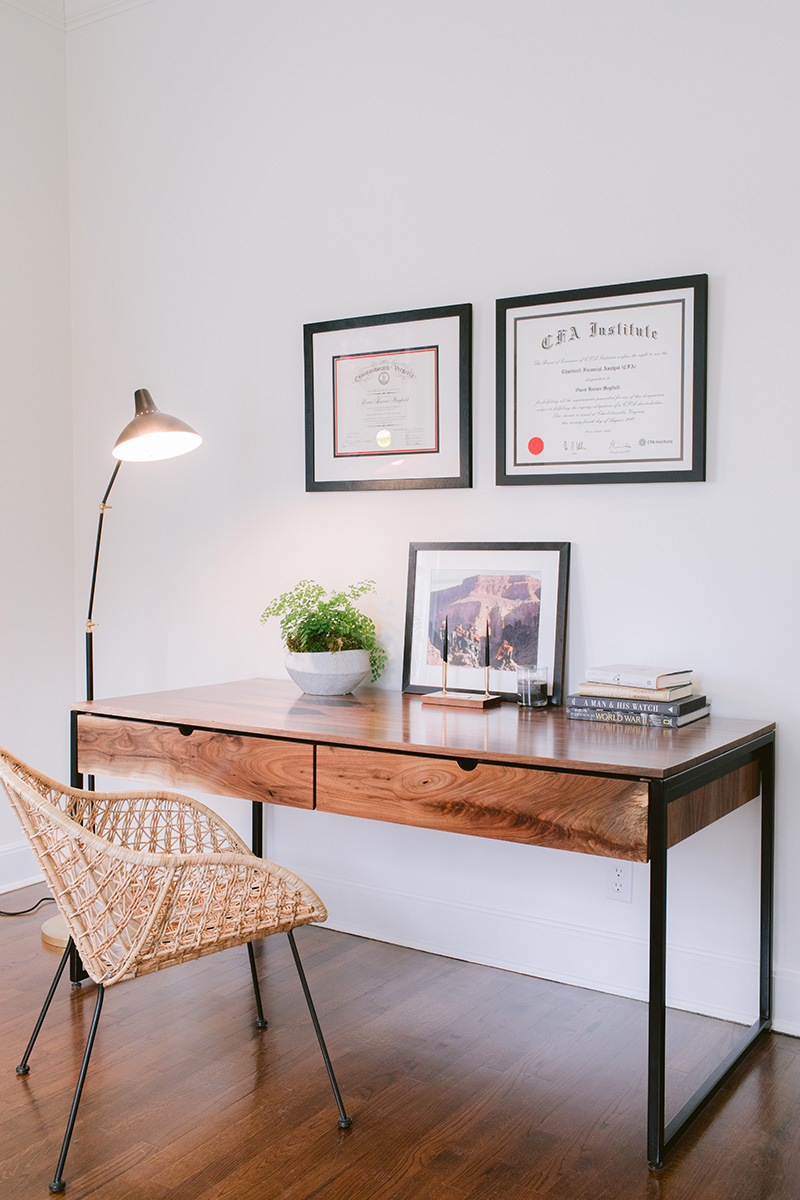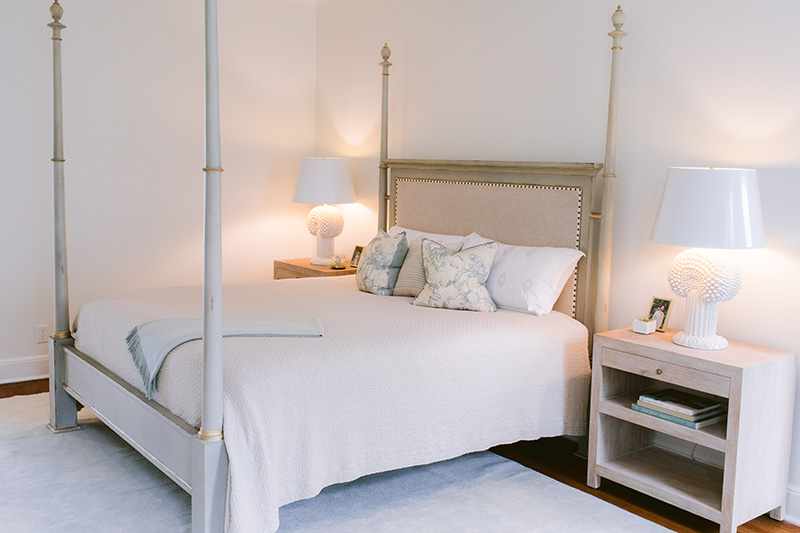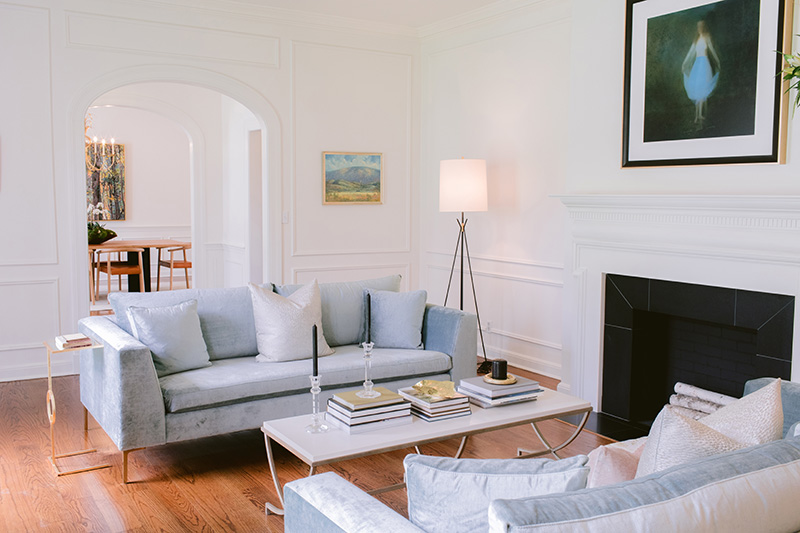Nancy and Owen Mayfield were living in a stately early 20th-century Victorian apartment in the Hayes Valley neighborhood of San Francisco when Owen casually showed Nancy a listing for a lovely Greek Revival house in their hometown of Jackson. Nancy, an interior designer, was thriving in the creative field, having worked for the last decade with several well-established firms in Seattle and in the San Francisco area. She also knew of the great opportunities Jackson could present personally and professionally. While the couple loved their West Coast life, the idea of a home closer to family—complete with a pool and art studio in the Fondren neighborhood—was intriguing. The older neighborhood is rich with history and offers a strong sense of community, and this character-filled home was the perfect canvas for Nancy and Owen’s designing dreams.
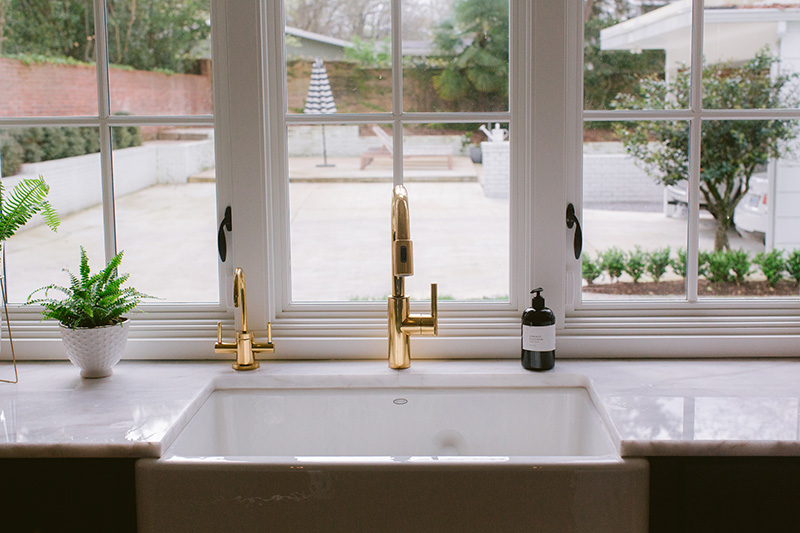
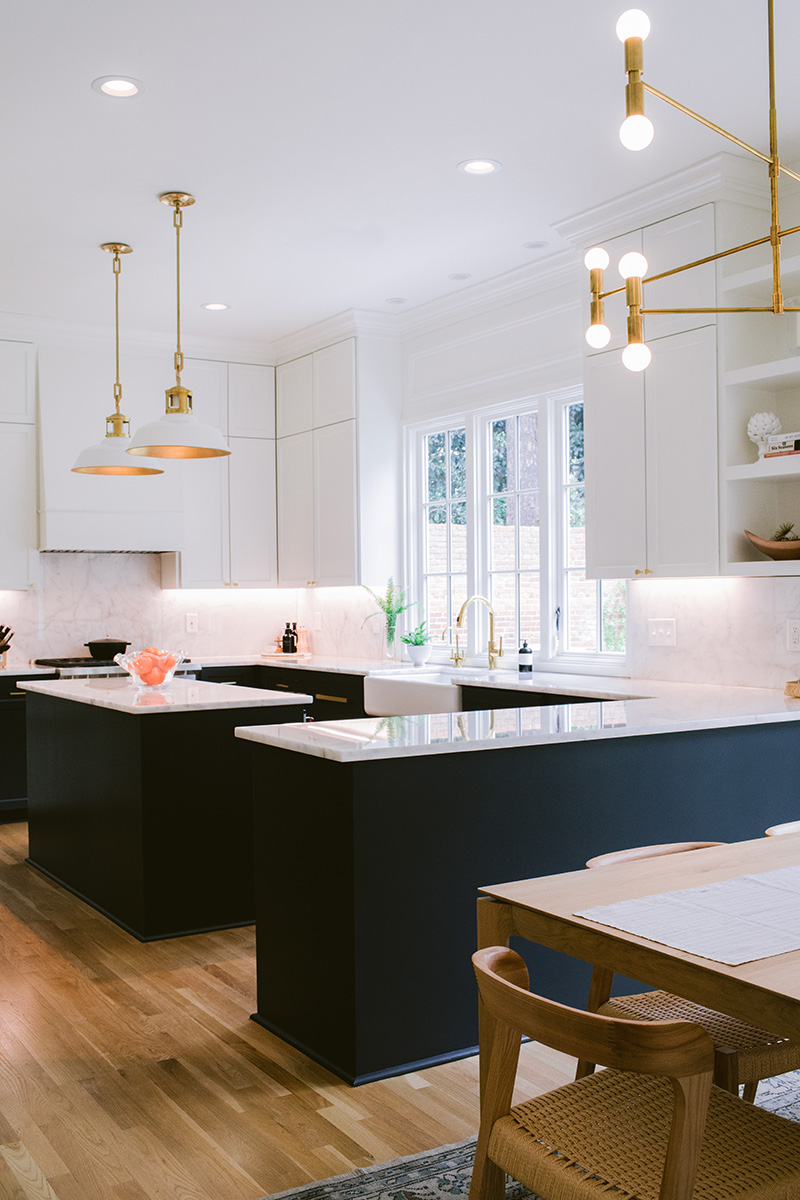
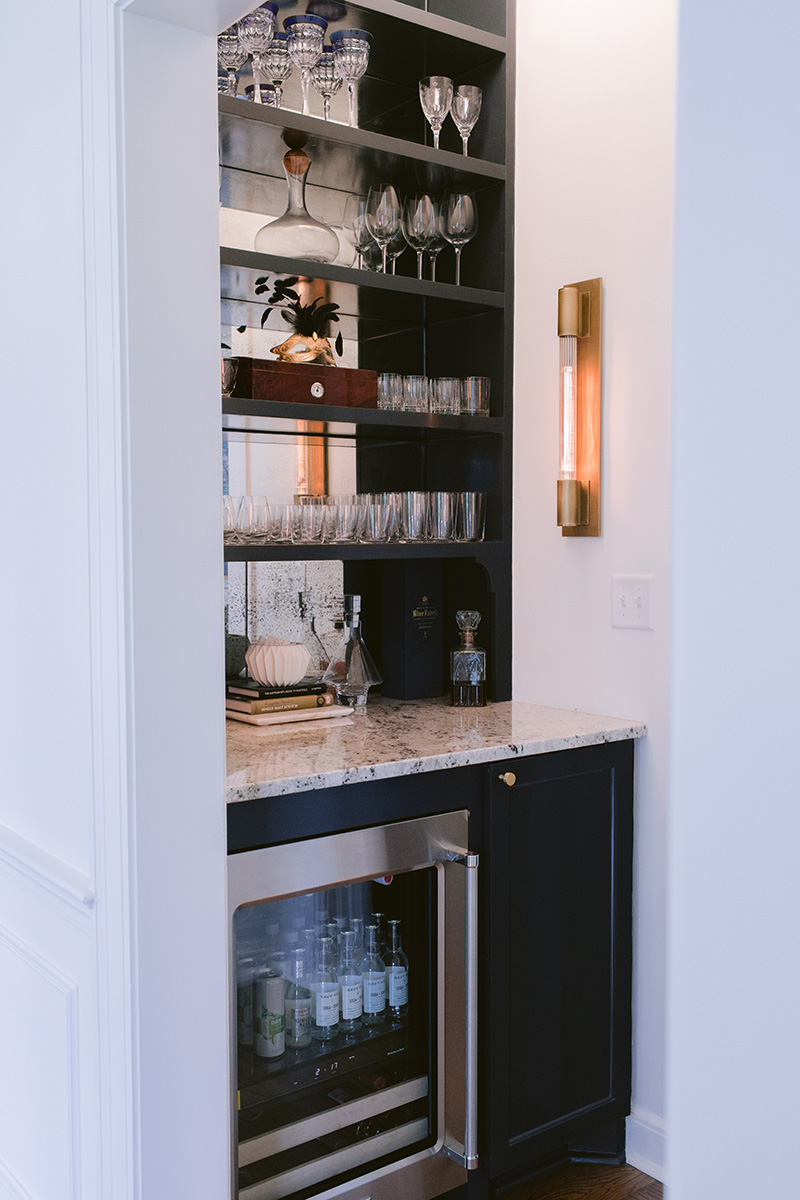
The couple visited Jackson in July of 2016 and looked at several homes in the area. “The Fondren home made our hearts sing the moment we stepped inside,” Nancy smiles. Elegant details, strong bones, high ceilings, and beautiful moldings had not been disturbed since the home was built in the 1960s, yet there was plenty of opportunity to create spaces unique to their personal style. Nancy and Owen knew they had found their new home.
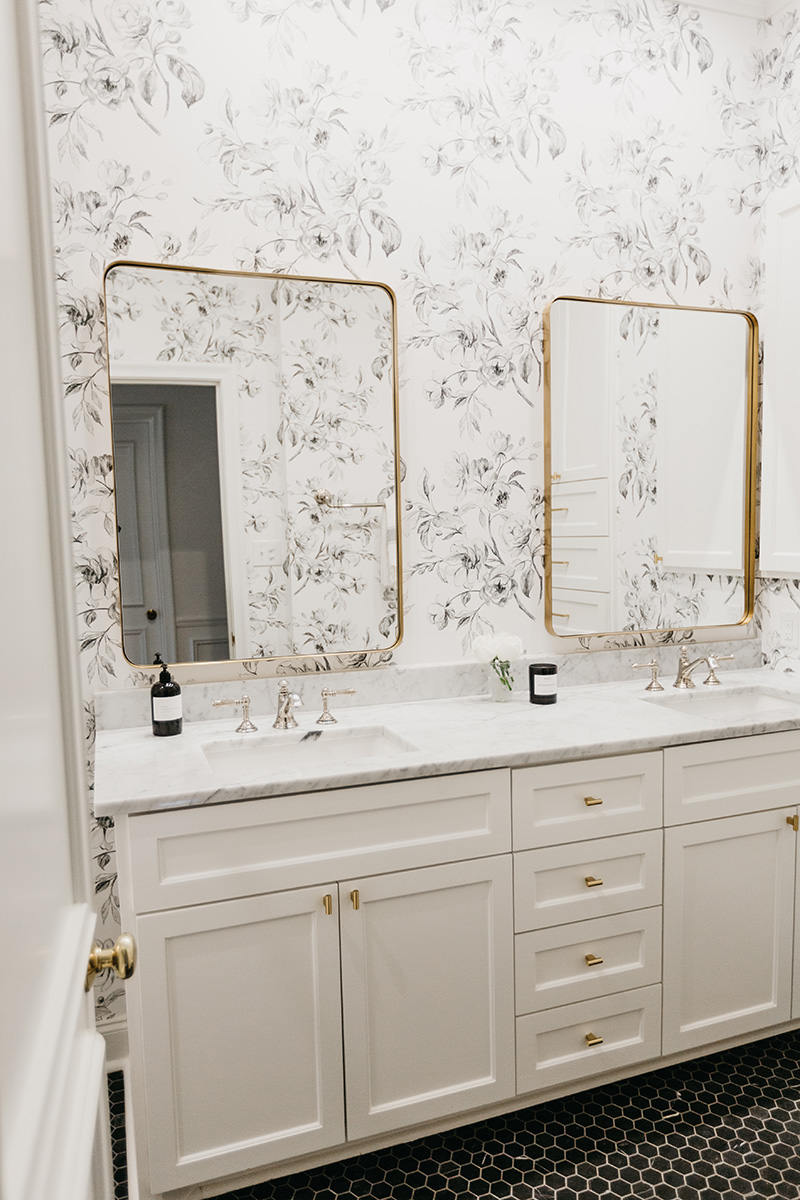
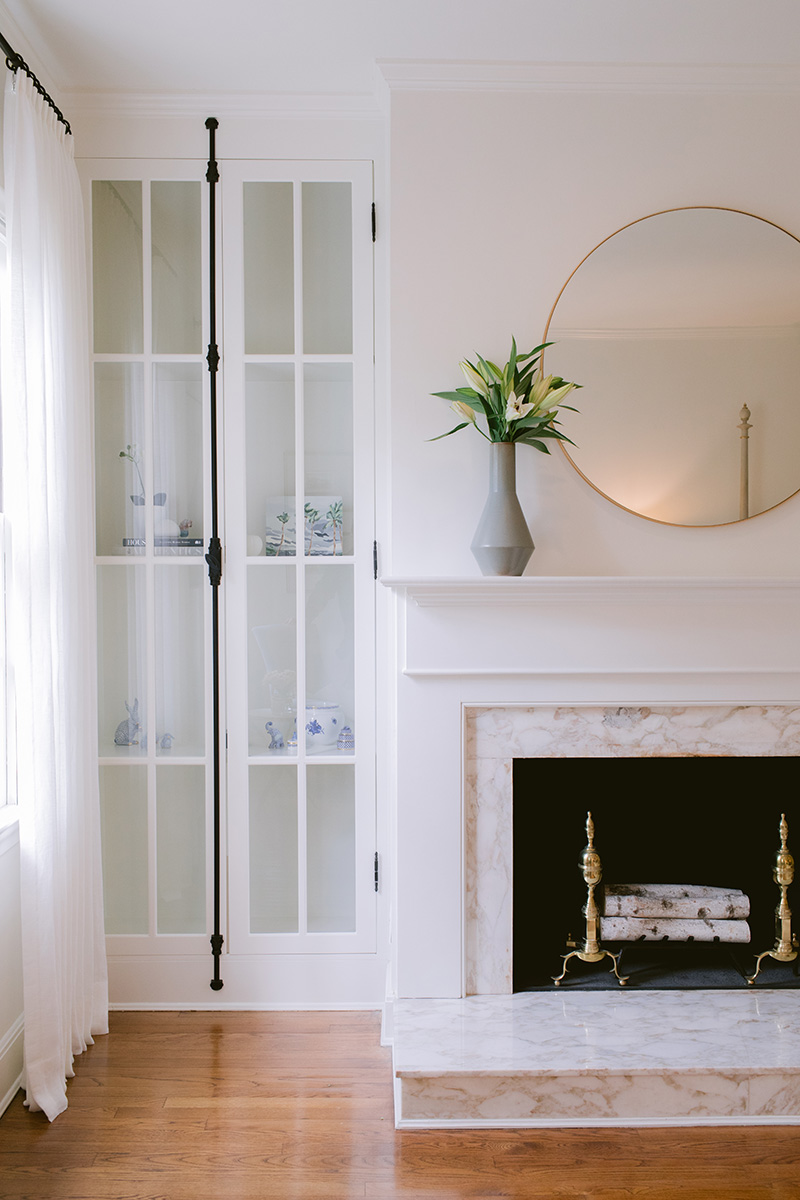
The original design plan consisted of a major renovation of the kitchen and bathrooms, as well as painting the complete interior. “Then I got carried away,” Nancy laughs, as no room was untouched. The designer took down a wall between the kitchen and breakfast room and added a pantry where a powder room existed previously. “The new pantry is a beautifully organized space enclosed behind glass doors,” she notes. “For an overly neat person like myself, it is a dream.” The powder room was shifted to the laundry closet, and the sewing room was converted into a proper laundry room. Nancy then reconfigured the master bathroom and closet, modified cabinets in the family room, and added new lighting throughout the house. Reclaimed Chicago brick pavers were installed in the gallery and studio, and an expanse of French doors and windows was added along the backside of the house. Before the renovation, one would not know there was a pool visible from the studio, so the couple opened up the space with French doors that provided natural light and helped the flow of the home.
The exterior of the home was given a coat of classic white paint, setting off the black shutters and gracious front door. The solid brass lion doorknocker was polished to its original luster, adding a charming detail to the traditional design. The front façade features a slate front porch with a pediment over columns and a gas lantern. The home’s sides are not symmetrical, a liberty taken by the architect in the 1960s that adds curb appeal. The couple also created a grilling patio with a Germanstyle bench and added an outdoor fireplace by the pool. Considering the style of the Victorian in San Francisco differed so vastly from the Fondren home, the couple predominantly started from scratch with their furnishings, with the exception of a few interesting rugs and meaningful pieces acquired through their life together. “The style of our home is a marriage of both modern updated edge and solid traditional bones with beautiful original moldings, wainscoting, and oak floors,” Nancy states. “The challenge was striking a balance between honoring the original character, yet infusing the clean, modern aesthetic that I’m most drawn to in design.”
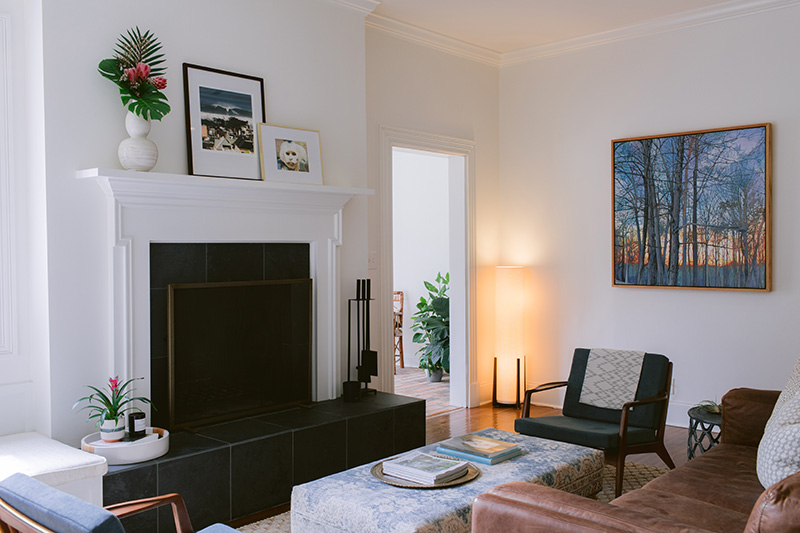
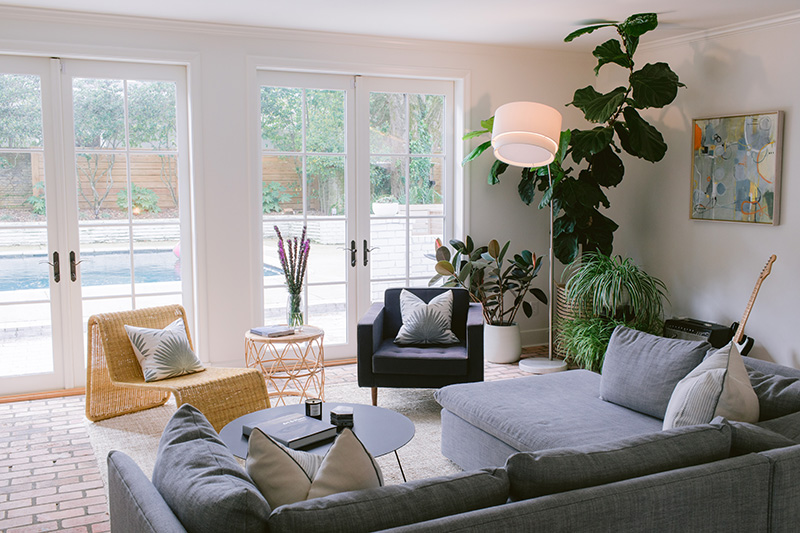
Upon entering the home through the foyer, the formal dining room is situated on the left and the formal living room on the right, with the converted bar separating the two spaces. With a crisp white backdrop, the antique pieces in the living room mix well and warm the contemporary vibe. John Haltom at Roxie Woodworks in Oxford built the dining table and Owen’s desk in his study. Haltom creates stunning furnishings primarily from ethically salvaged Mississippi hardwoods. Lamps in the master bedroom and bamboo chairs in the gallery were gifts from the couple’s San Francisco landlords who had discovered them on a trip to France. The items remain a fun reminder of their life in California. Throughout the home, Nancy layered authentic materials such as natural stone, wood, brass, and natural fibers to create an honest and genuine design. Each space is utilized every day, as no area is too precious or off-limits.
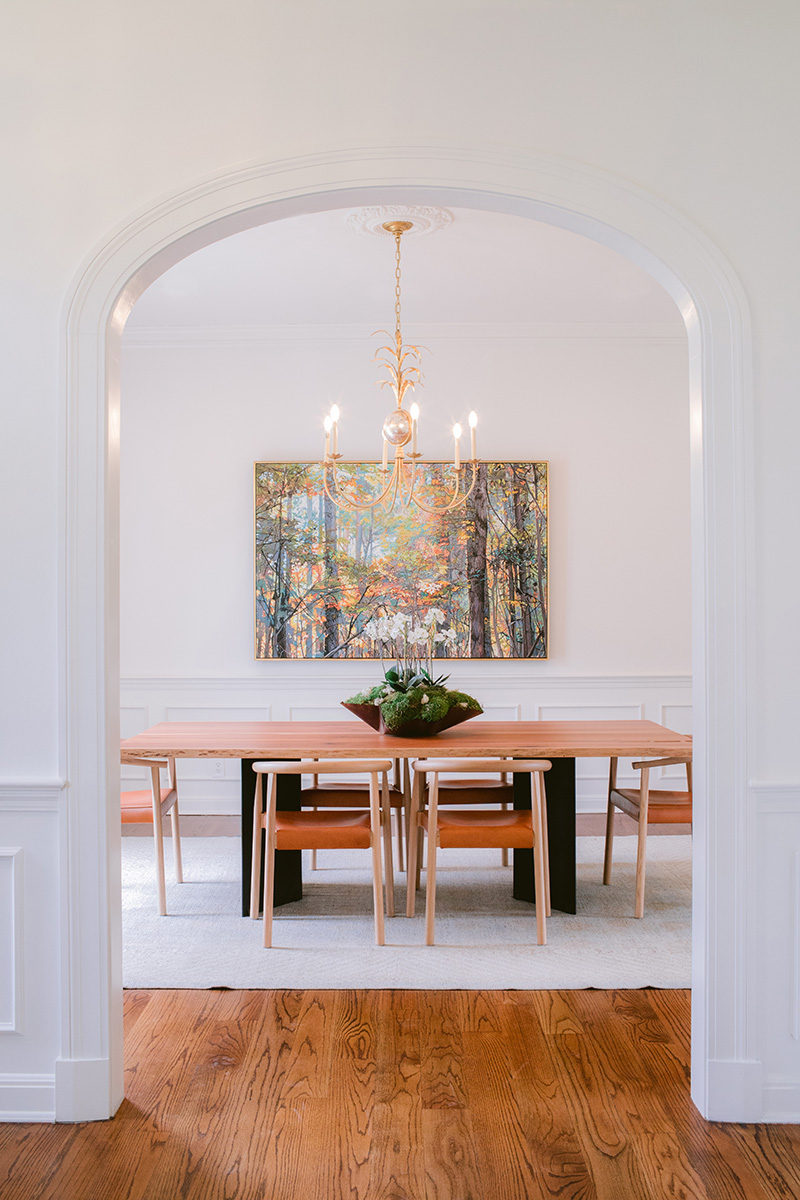
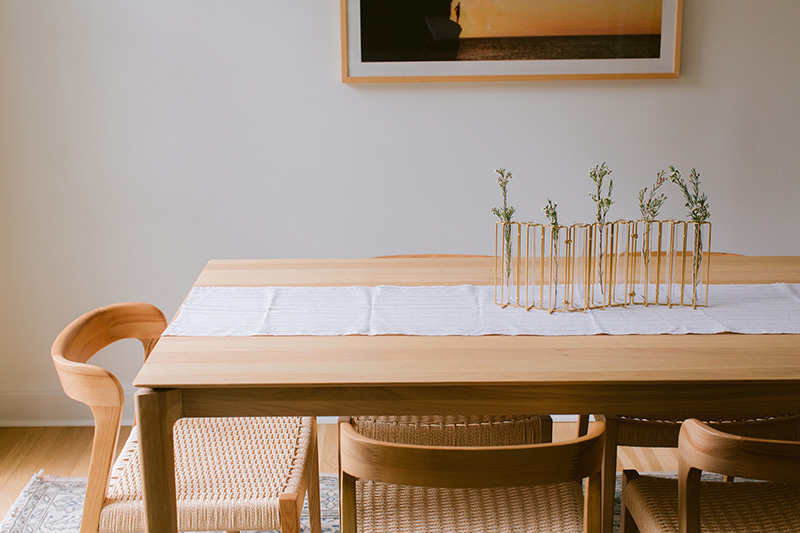
The couple has amassed an impressive art collection focused on artists with a Mississippi connection. From the character of a Cathy Hegman portrait to the rich color of Charlie Buckley’s gorgeous landscapes, the variety of their selections adds to the personality of the home. “Art is so personal and a connection is always what draws me to a particular artist or painting,” Nancy adds. “Art that has meaning and value enhances our lives, so I always advise clients to wait until they can afford quality art rather than filling spaces with meaningless work.” Large-scale black and white photography plays beautifully with small colorful oil paintings. The perfectly curated mix adds an additional layer of personality to each of the spaces.
The discovery of this ideal home was fate for the Mayfields. By moving to the Jackson area, Nancy was able to establish her own design company, N/W Creative Interiors. Armed with a love of organization and the ability to help others to envision the efficiency of their homes, the designer skillfully creates polished spaces that reflect her clients’ lives and personalities. The unique home she created for her family did precisely that.
“No two homes should be alike because we are all unique, which is why it is important to have meaningful art and personal furnishings sprinkled throughout,” she notes. “Cookie cutter or formula design will never be authentic or pass the test of time, so even if renovation isn’t an option, there are still so many ways to make a space one’s own.”
