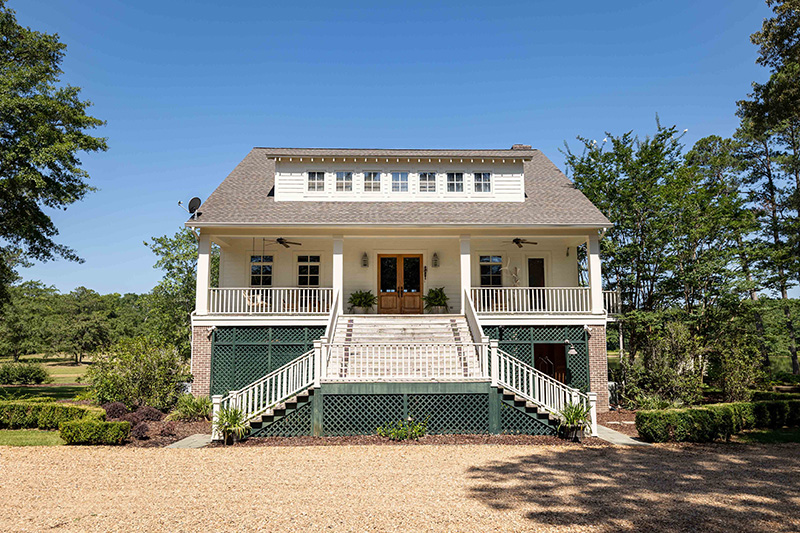In 1932, Russell Johnston started a furniture manufacturing plant in Columbus and purchased a lumber mill shortly after. He began acquiring timber properties in the early 1940s with the intention of providing lumber for the factory while also generating another source of income. These properties were spacious and beautiful, with acreage to roam. One such property borders the state line in Pickens County, Alabama, and was passed down to grandson Reau Berry in 1958.
Reau and his wife Kelli live primarily in Columbus, where until January of 2024, they owned JTB Furniture, a manufacturer of case goods for the hotel industry. Reau now serves as a consultant for the equity group that purchased the company. After years of sharing the original farmhouse with family, the couple decided to create a space all their own. In 2001, the Berrys employed Chris Chain of Renovations of Mississippi to construct a 5,000-square-foot, two-story structure they christened Owl Creek Lodge. The house design began with necessity and was created with no distinct style in mind. “We simply needed a large gathering space and kitchen and as many bedrooms as we could squeeze into the space,” Kelli notes. “Over time, we have enclosed the downstairs porches to create a playroom and to add an apartment for the two of us to escape when needed.”
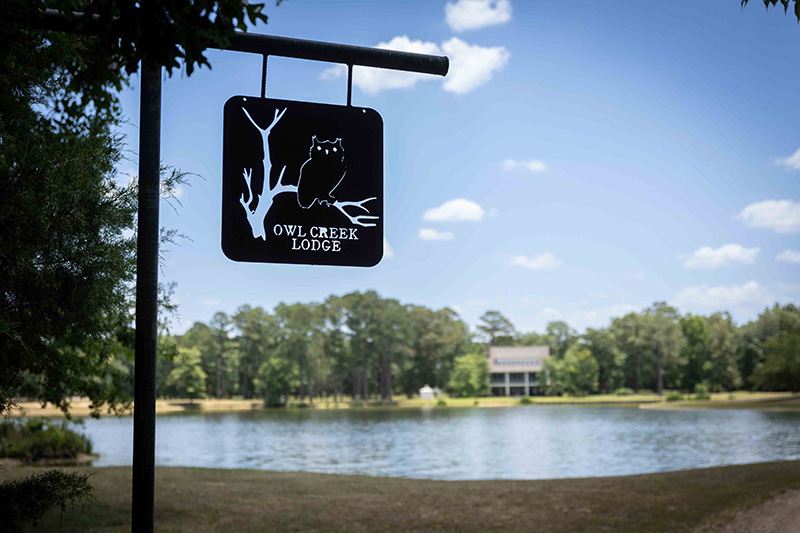
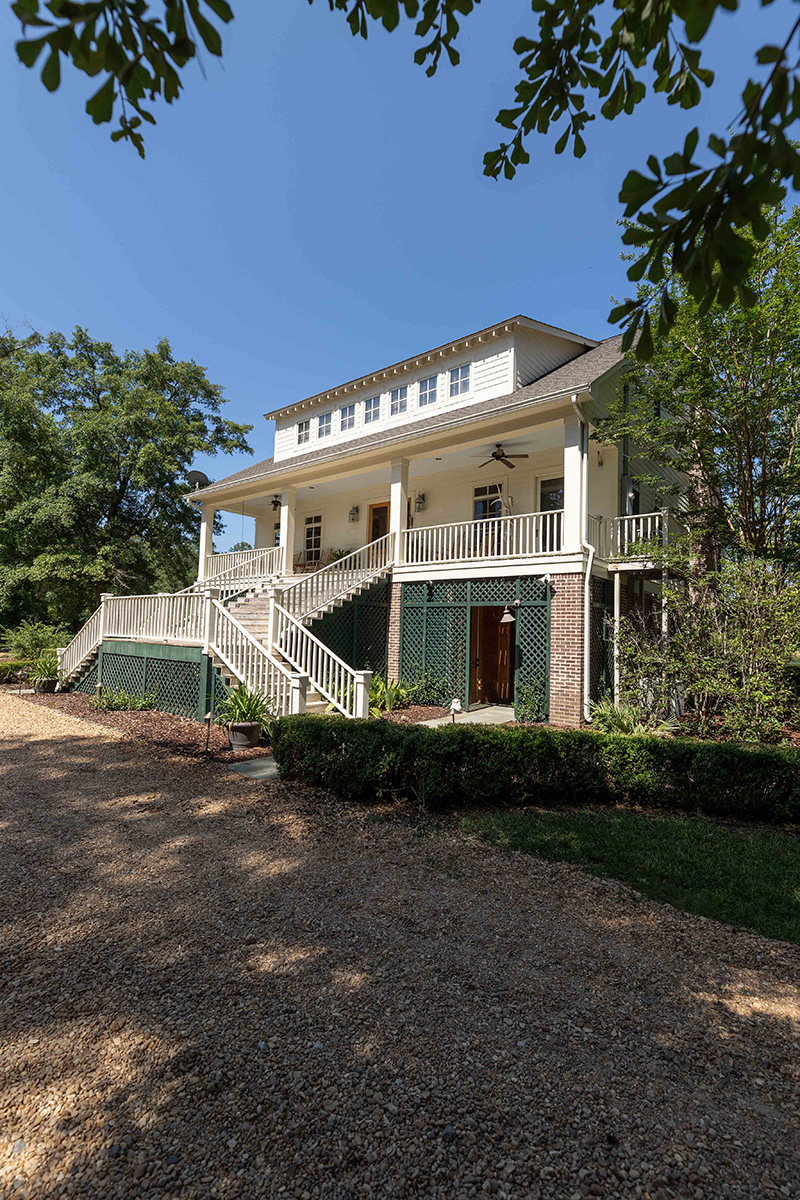
Towering cypress walls and solid hickory flooring create a natural foundation ideally situated with the beautiful landscape outdoors. The lodge serves as a gathering place for the Berry family, including son Brooks and wife Brooke, who reside in Columbus with their two children; and daughter Frances and husband Paul Moreno, who live in Memphis, where he is a commercial diver, and she is a successful artist. Over the years, the lodge has evolved into an eclectic space filled with family heirlooms and pieces discovered on the couple’s travels. “The chinoiserie secretary in the foyer was from Reau’s mother, and the dining room buffet came from my mother, while the Thai candlestick lamps were given by my aunt Frances,” Kelli states. Since the house was also previously used to entertain clients, the upstairs bedrooms are filled with pieces from JTB Furniture and serve as a kind of showroom for their guests.
Kelli wanted the retreat to feel opposite from her primary home, which features more modern architecture. “I like uncluttered spaces and lots of open room,” she notes. “The lodge is the yin/yang of design for Reau and me. He gets his wood paneling and oriental rugs here, and I get light colors and Aubusson at home.” For assistance with details, Kelli called designer Tracey Millsaps of Starkville to help. The designer created the spaces for the couple’s primary home and appreciated the challenge. “Working with Kelli and Reau has always been rewarding,” she states. “They both have an eye for good design, so being asked to help create the right setting for their homes has been a pleasure throughout many years.” While the Berrys’ two homes are similar in their open floor plans, Tracey utilized more traditional furnishings in the lodge to show the owner’s love for timeless pieces. In the spacious rooms, Tracey created intimate areas that welcome family and friends to tuck in by the fire for drinks and conversations. She also employed fabrics for window coverings that give a nod to the outdoors and rich, comfortable upholstery for long, leisurely relaxation.
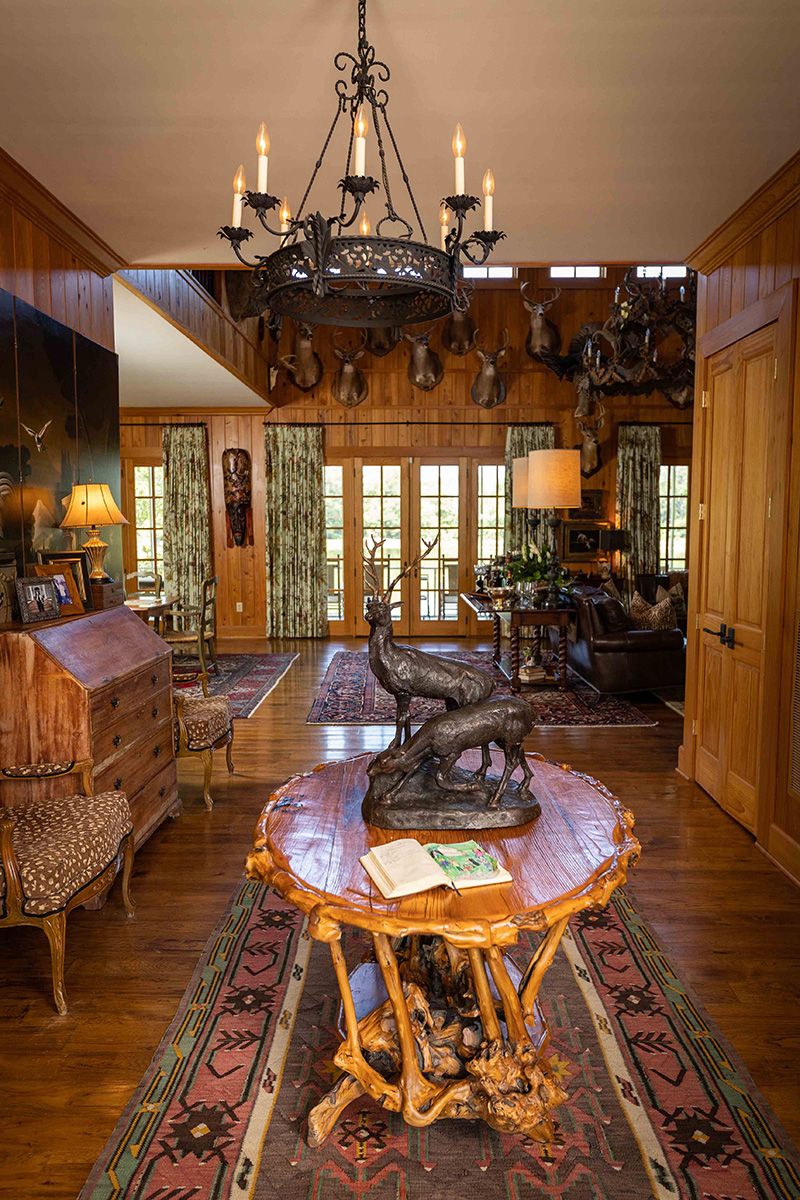
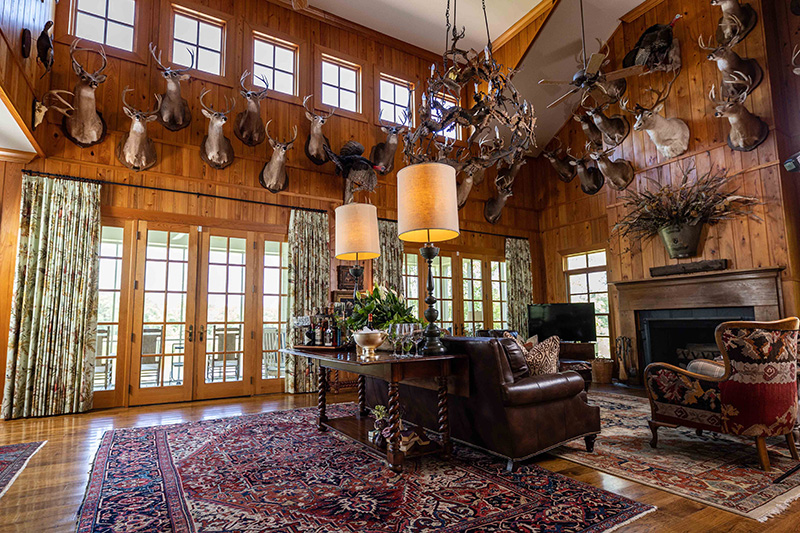
The main living space showcases an expanse of French doors across the back of the house, as well as an oversized mural repurposed from their main home, but the artistic statement in the ample space is the incredible collection of almost four dozen deer mounts displayed on the walls. “We have a house rule for guests that kill a trophy,” she states. “We will mount it, put their name on it, and it will hang in the house for them to enjoy on their return visits.” Not only is it a conversation starter, but the mounts also bring nostalgia to the space for memories of friends and family visiting the property.
The couple spends the majority of their weekends and holidays on the property, with the convenience of being home in time for Sunday church services. Joining their family for weekends at the farm are groups from their church, friends from out of town, and extended family. “Everyone’s favorite time of the year is Thanksgiving,” Kelli notes. “We host a four-day party for my family—usually around 20 people. The weekend culminates with an annual shooting competition and picnic for nearly 70 family and friends.” Kelli brings out her impressive collection of Spode Woodlands, typically displayed proudly in the dining room breakfront, to serve Thanksgiving dinner, adding the perfect touch of rustic elegance to the meal. Most gatherings end with time on the screened porch on the back of the second story, where guests can relax in rocking chairs and watch the resident bald eagles fish the lake.
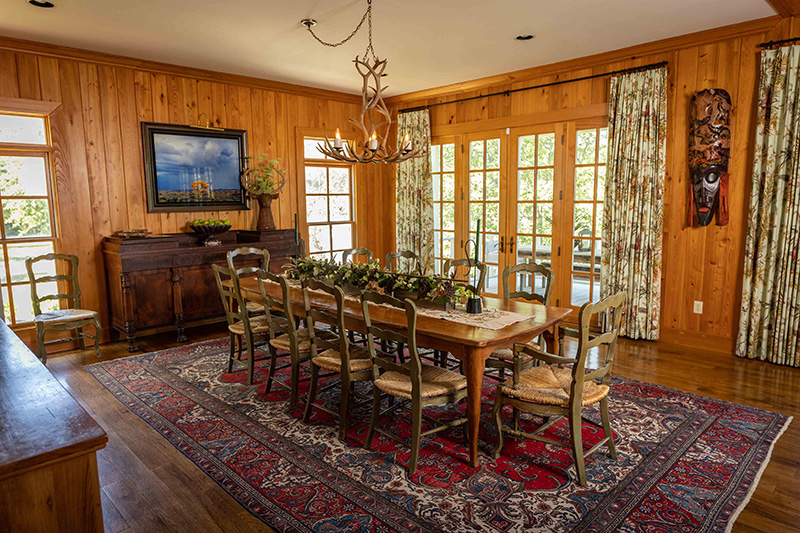
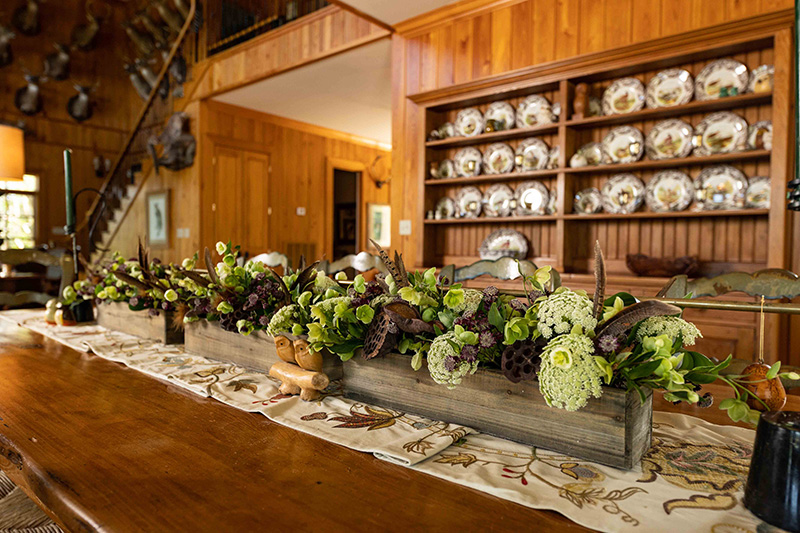
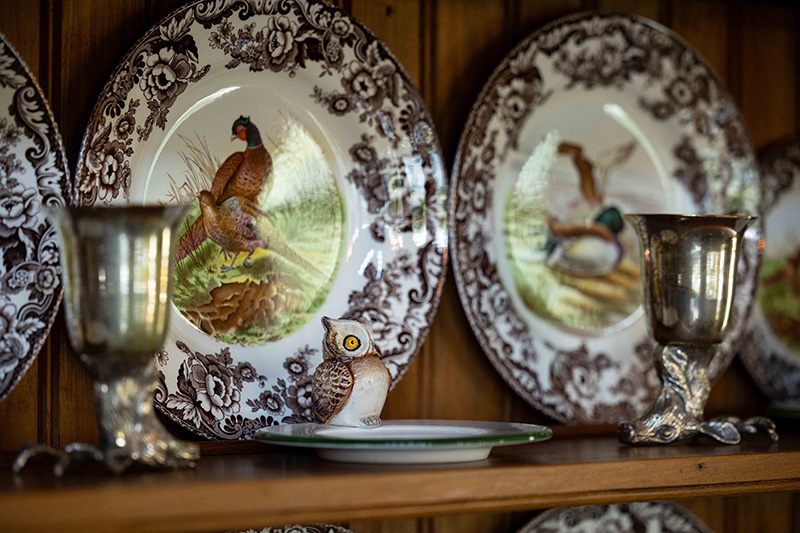
Like the house’s interior, the outdoors is filled with personality and charm. The classic style perfectly fits its surroundings with its crisp white façade and dual staircases. “The exterior of the home has real presence set aside beautiful vegetable and herb gardens and a view of the lake beyond,” Tracey adds.
Owl Creek Lodge was established for relaxation and togetherness. “The kids swim in the lake and bring dirty shoes and lizards inside,” Kelli laughs. “We come here to run barefooted and to reconnect with nature.” Along with their two rescue dogs, the Berrys love to recharge during weekends at the farm. “We have been blessed to be caretakers of such a beautiful place and to be able to share it with so many,” Kelli adds. “Our goal has always been to leave things better than we found them, preserving and conserving God’s creation for whoever follows us in the decades to come.”

