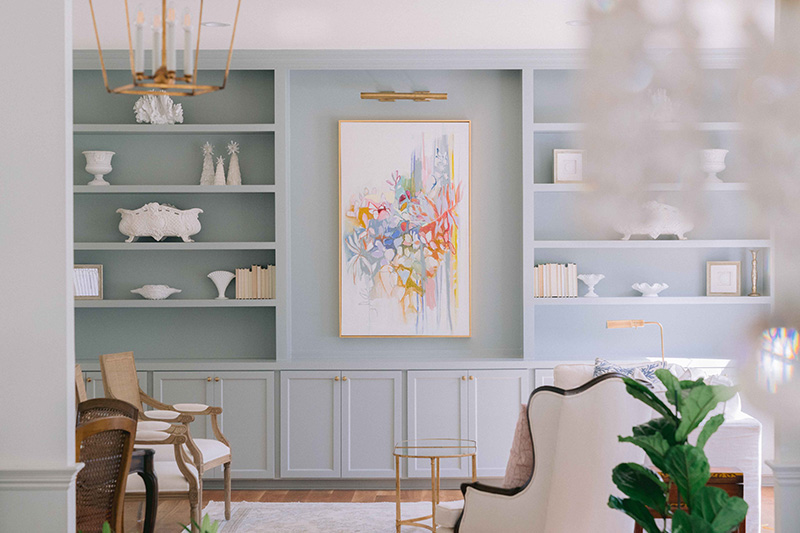Rachel Allen Odom returned to her hometown of Jackson after college and quickly realized she wanted to remain in the capital city long term. When the opportunity to renovate a home in the Country Club of Jackson neighborhood arose, the political fundraiser immediately turned to longtime friend Nancy Winkelmann of N/W Creative Interiors to work her magic. “The home was a well-preserved relic of the 1960s, down to the dark wood paneling on the family room walls, wall-to-wall carpets, and heavy, ornate window treatments,” the designer notes. Rachel had a clear vision of what she wanted, aesthetically and practically, in how she envisioned using each space.
Located near her mother’s neighborhood and her brother’s family within walking distance, the classic Colonial home is built around a central courtyard. It allows for easy access to the outdoors, which enhances the usable space. The original owner lived here until his passing in 2017, and very little had been altered in the last several decades. “The potential was there; it just needed some modern amenities,” Rachel states. “Even with lots of change, we wanted the choices to be classic and reflect the style and era of the home.” With its high ceilings and abundant windows, natural light flooded the rooms once the window treatments were removed. Special touches like adding the tongue and groove ceiling in the kitchen, using warm wood tones on the floors and doors, selecting brass hardware, and choosing a neutral, warm white throughout the home updated it without modernizing it too much. These well-thought-out details allowed the house’s original character to truly stand out.
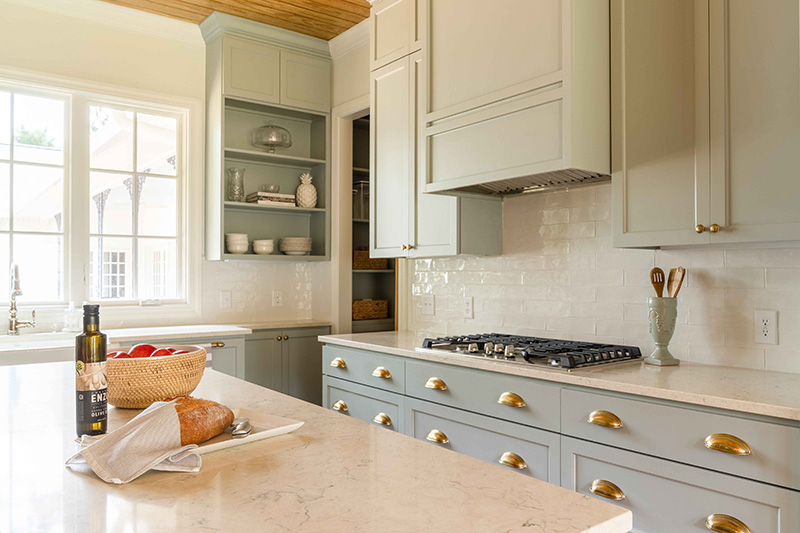
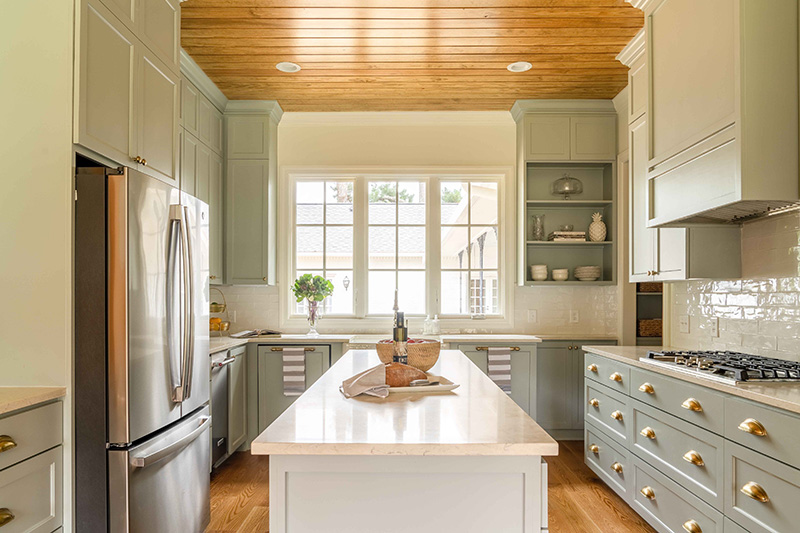
Nancy worked to reimagine large areas of the house to work for Rachel’s specific desires. “I have always loved the design challenge of awkward space layouts, and this home presented its fair share,” Nancy laughs. She was able to open the small kitchen to the breakfast room while adding an island and transformed a hallway into a walk-thru pantry with loads of storage. Rachel was very particular about organization, and Nancy utilized all possible space. “Space was lacking in the home I was in prior to this one, and so any place we could put a cabinet, we did,” she adds. “Nancy also had the idea to raise all the door heights and cased openings to allow the rooms to feel more connected and not obstruct any views.” Parts of the garage were repurposed as interior laundry and mudroom spaces, complete with built-in crates for the family dogs. “I was proud we were able to grant each wish for this space and also make the spaces feel fresh and welcoming with the fun palette of paint colors, hardware, and wallpaper,” states Nancy.
The primary suite was another design challenge that the pair tackled. In classic 1960s style, the separate “his” bathroom featured dark wood cabinetry and a shower that the two friends can only describe as “claustrophobic.” “Her” section contained a small bathtub and floral wallpaper. Nancy merged the spaces to form one large master bathroom with two separate vanities with tall storage towers, a large walk-in shower, and a built-in bathtub. Flanking the tub, open storage, and a make-up vanity were installed, while the adjacent window offered natural light to the room. The master bedroom provided a pair of minuscule closets and did not have the space for a full walk-in addition. Nancy designed a built-in wardrobe spanning the length of an entire wall that truly creates the room’s aesthetic.


After the new layout of the spaces was finalized, the two were able to be creative with colors and finishes. The friends agreed on warm white walls but applied various blues and greens to the cabinetry, plus the addition of patterns and textures through wallpaper and tile. Navy became the signature color when the decision was made to salvage the original slate flooring and fireplace surround in the family room. Various hues were chosen from Rachel’s incredible art collection. “My mother instilled in me a love of art,” she notes. “She always told me that if a piece speaks to you, that is all that matters.” Thoughtfully curated over the years, the pieces are as beautiful as they are personal. Icy blues and serene greens were explicitly chosen to highlight these pieces, while the cabinetry was designed to house their display.
The project kicked off right as the pandemic hit; therefore, the timeline was significantly longer than expected. During this time, Rachel met her husband, Josh. “I had sold my last home in anticipation of this one being finished and was living with my mother,” she smiles. “Luckily, dating like we were in high school didn’t scare him away, and we were married in 2022.” Having experienced remodeling homes himself, Josh joined for the final stages of the renovation, which resulted in spaces that reflect them as a couple. Rachel puts her personal style in the “Grandmillenial” category, though a bit more pared down. Mixing colors and patterns is natural to her, as is the strong use of antiques. “I wanted to be able to use antiques throughout while also having some modern animal prints and fun patterns,” she adds. Nancy appreciates antique pieces that anchor a room and pairing meaningful artwork or accessories to suggest a well-curated life. The two worked to create classic and relaxing areas with a stylish edge. A favorite spot to entertain has been dubbed the “Game Parlor” and is where Josh displays his hunting trophies, which starkly contrast with the hot pink and chartreuse rug that anchors the room. The bold mix of styles makes the space personal and unique.
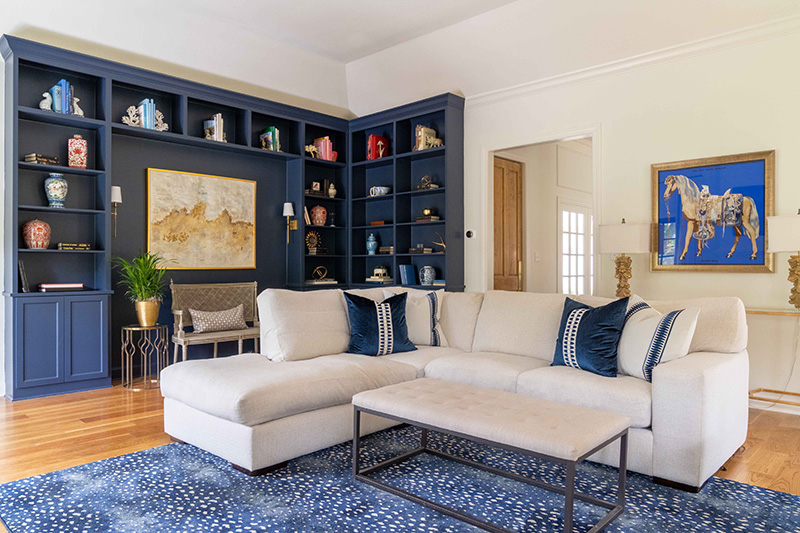
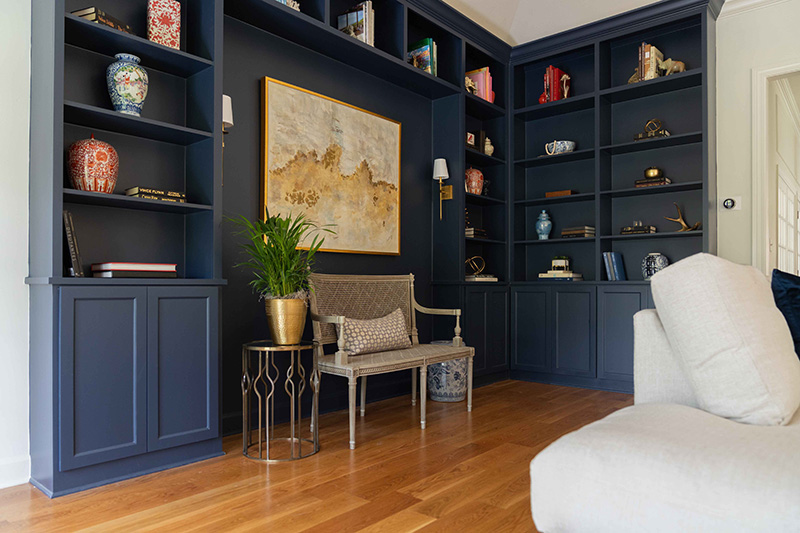
While the home is theoretically brand new, it feels timeless and authentic to its era. The designer struck the perfect balance between casual and chic while preserving and honoring the classic elements. “Nancy was great helping me choose a timeless color scheme, tiles that didn’t feel dated, hardwood that looks classic, and fixtures that will be loved for years to come,” Rachel states. “She has always been so creative, and seeing her work come to life as a designer is amazing. I knew I could trust her completely and let her use her knowledge and background to make this house one of a kind.”

