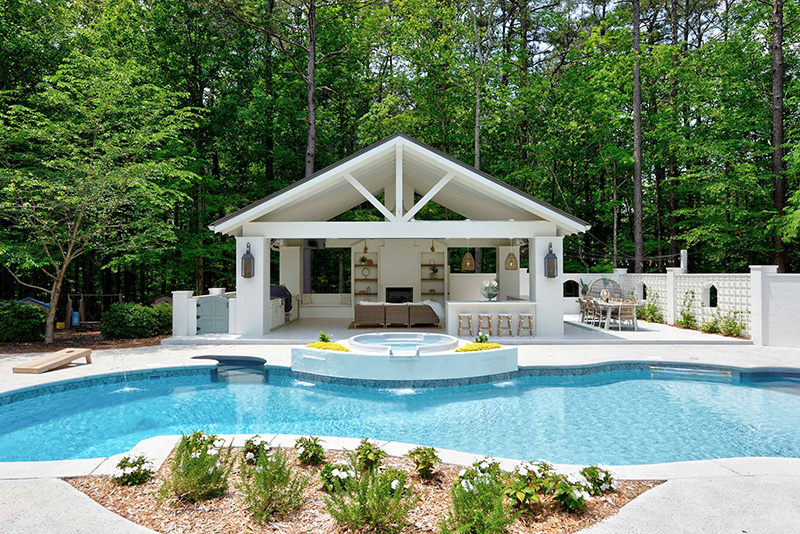When thoughts of an outdoor oasis come to mind, one might conjure images of white, sandy beaches, bright sunshine, and warm breezes. For Amanda and Matt Cassell, traveling to a relaxing retreat has never been closer: their own backyard.
The Cassells have created the perfect gathering spot for friends and family, complete with a dazzling pool and remarkable cabana. “My husband had been dreaming this up for probably around nine years, since we moved to Meridian,” says Amanda. “We wanted an area where we could incorporate time with family and friends—in the winter or summer.”
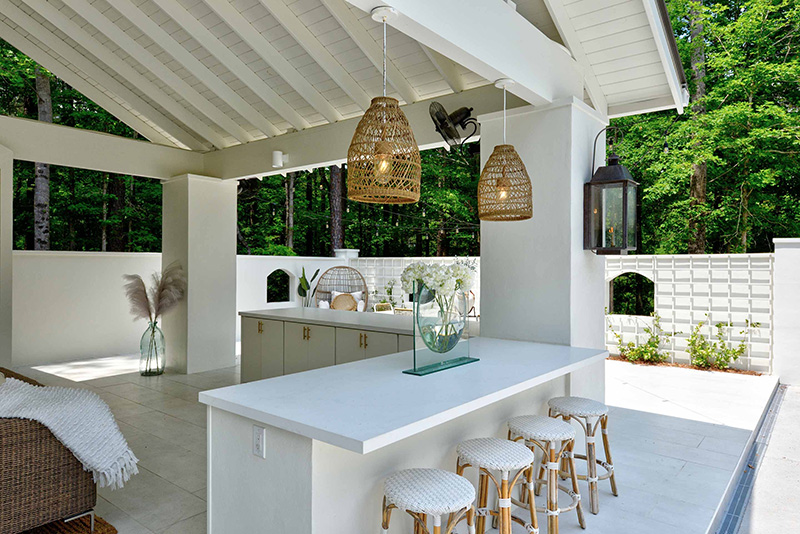
“There was no master plan other than this dream of the location of the cabana and pool,” continues Matt. “Everything else starting fitting into place from there.”
First, the Cassells had to decide on the shape and location of the pool. “The pool had to be positioned and built into the ground first, and then everything else was built around that,” says Matt.

The chlorine pool is a favorite among the Cassell children, with a one-foot elevation wall to jump from, built-in benches, and a built-in staircase in the deep end as an exit point. “With no ladders to climb, it makes it very convenient for those with younger kids to play in the pool,” continues Matt.
And yet, according to Matt, the most popular feature for the children is likely the attached hot tub. Elevated above the pool, the spillover hot tub is framed with brick and stucco and waterfalls into the pool below.
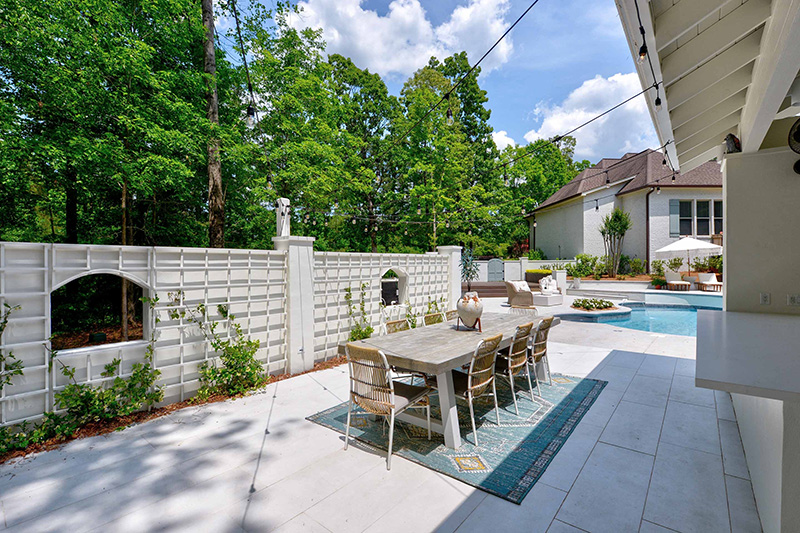
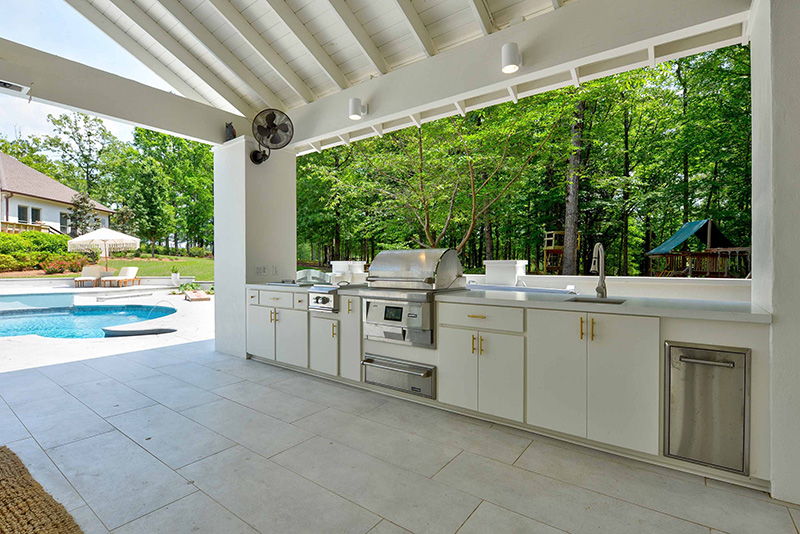
The outdoor cabana features a lofty gas log fireplace with surrounding built-in shelves, perfect for spending time outdoors in the winter, as well as a wide space for cooking and grilling, seating areas, and a bar top with stools. “We framed the cabana with a traditional wooden frame, as you would with a house, and then wrapped it with a concrete board that we could put stucco on,” says Stephen Nicholson, builder and owner of Stephen Nicholson Construction. “They wanted the look of stucco rather than a heavy texture, like brick.”
Plenty of counter space was important to the couple. They used a special outdoor quartz to complement the crisp, white style. “We probably have more counter space back there than we have in our house,” Matt says with a laugh. “And we’ve certainly used it!”
Other features underneath the cabana include a pellet grill, ice maker, sink, built-in cooler, and refrigerator. “We started pretty simple, and then it continued to grow as we were inspired with different ideas,” says Amanda.
“Luckily, the builder, Stephen, who is one of my best friends, was very flexible with us,” Matt adds.
The bright, airy feel of the outdoor space lends to its neutral, stucco style. “A lot of people look at it and think Alys Beach,” says Amanda.
“We wanted it to be light with clean lines,” adds Stephen. “Everything was built in a way that didn’t detract from that modern, clean look.”
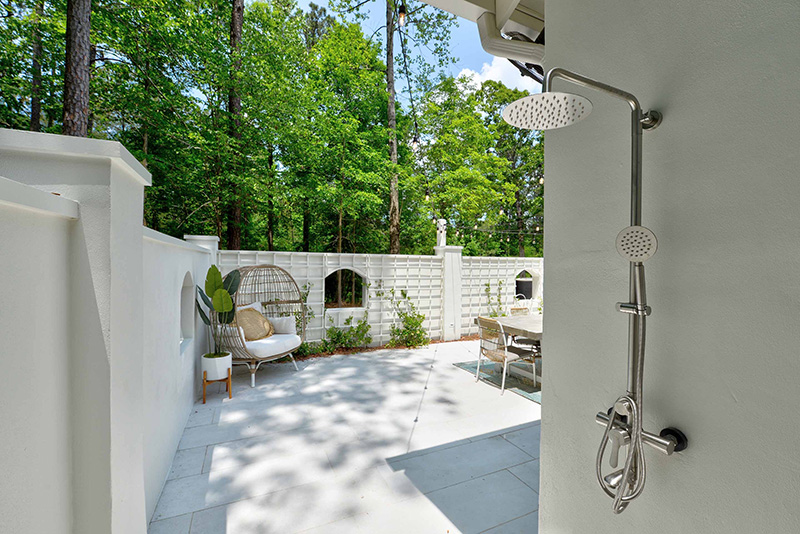
Adjacent to the cabana sits a long dining table in the courtyard, perfect for gatherings. “One of my favorite parts is probably the courtyard area,” says Matt. “We didn’t originally plan for it, but when they added more cement to that area, we decided to hang some string lights, add the dining table and some vine growing up the wall, and now it’s where we all hang out when we adults get together.”
Around the corner from the dining table are a bathroom and outdoor shower. “It’s very convenient to have the bathroom out there; we weren’t really sure about having that out there,” continues Matt. “But I can’t imagine not having that space now, hidden behind the chimney of the cabana. We even use the outdoor shower more than we thought, from rinsing off before going inside to bathing the dog.”
Another superb hangout spot is the fire pit area, settled on the other side of the cabana. “We loved the curved bench around the fire pit,” says Amanda. “It adds another seating area and is so much fun!”
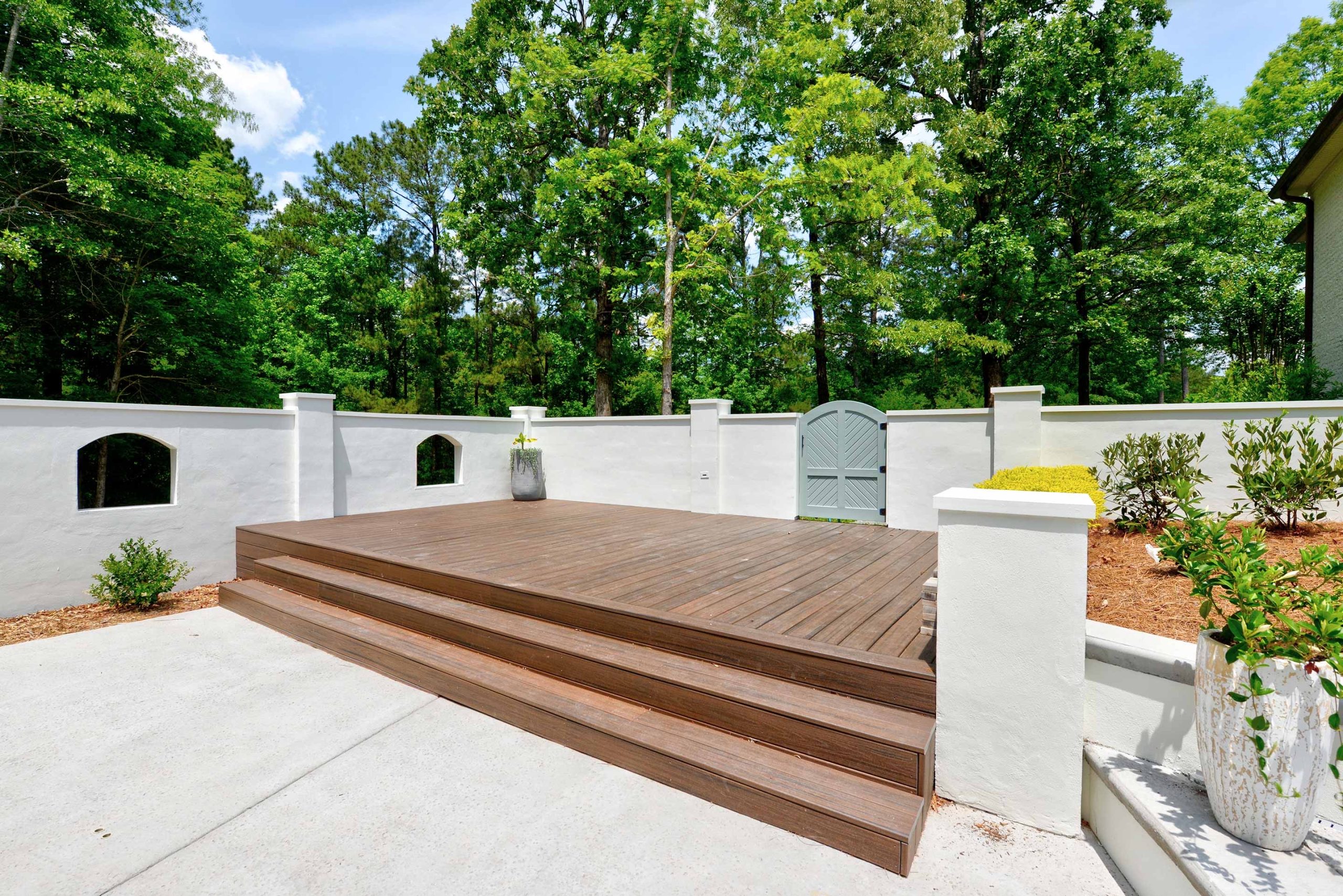
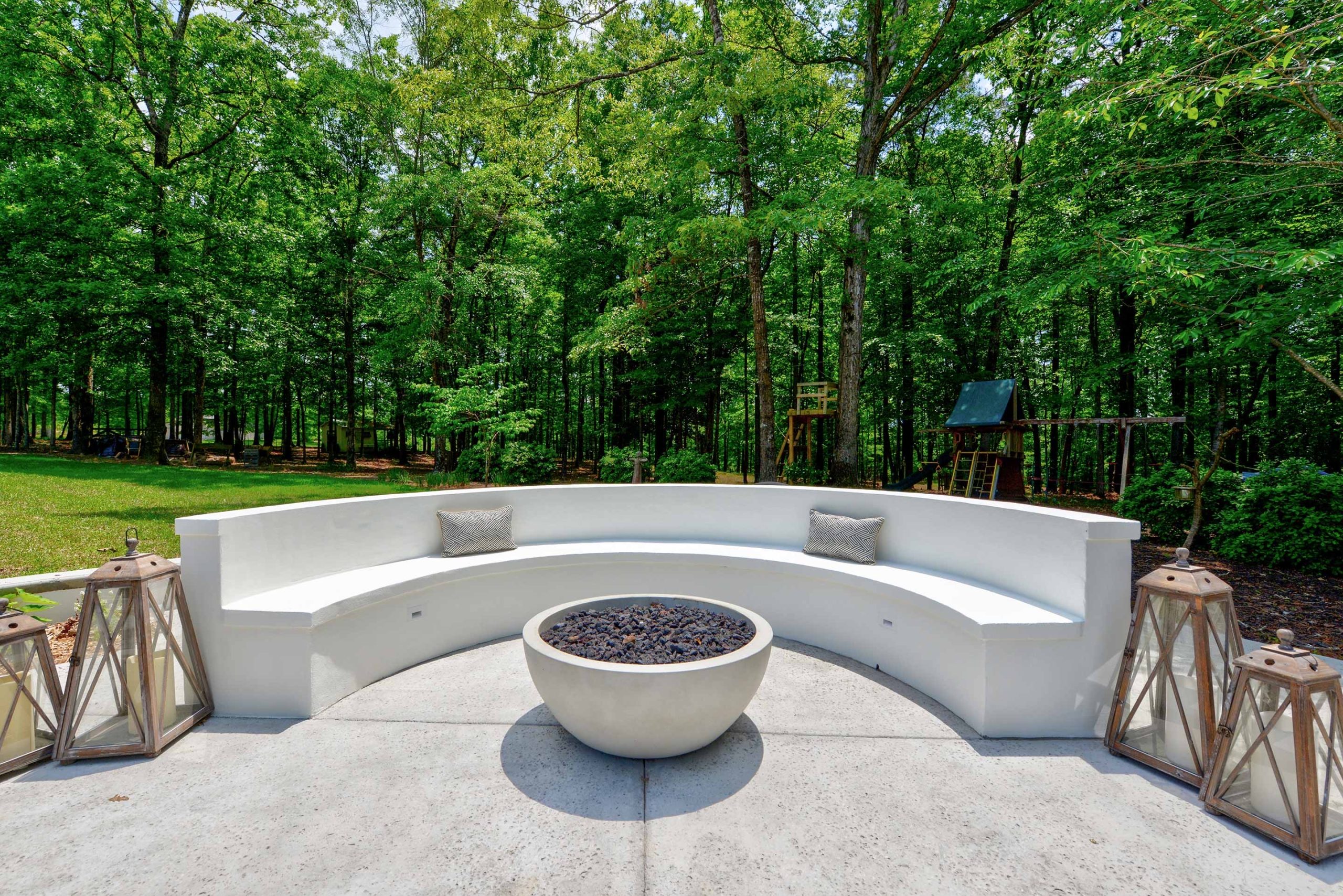
“The firepit bench is made of brick, and then we put a stucco over that brick,” continues Stephen. “Once they purchased the firepit, we knew we were bound to a certain radius, so we built the bench to match.”
The final piece of the outdoor area consists of a large deck, perfect for live entertainment. The deck is comprised of Trex, a composite material that withstands rot, mold, and scratches. “It’s perfect for a band to play sometime,” says Matt. “I’ve always imagined hosting a party with live music.”
The cinderblock wall surrounding the outdoor space, and its wooden doors leading to the pool, are favorite features as well. “The wall stood out to me the most because there was no plan for it at all,” says Stephen.
“I love the way we did the windows,” adds Matt. “We didn’t just put square windows in; they’re kind of curved, and it took a lot of effort to fit them into the walls.”
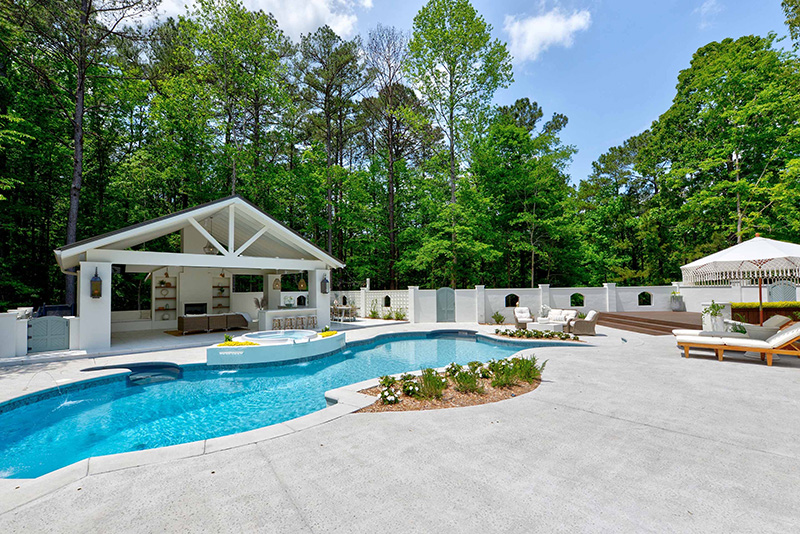
The wooden doors were custom handcrafted by Jamie Nicholson, Stephen’s brother and carpenter at Stephen Nicholson Construction. “They’re probably my favorite feature of the whole thing,” says Matt. “They’re one of those special touches, and they’re beautiful doors.”
“We wanted to go out in our backyard and have special times together,” concludes Amanda. “We have loved enjoying it together as a family and with friends.”

