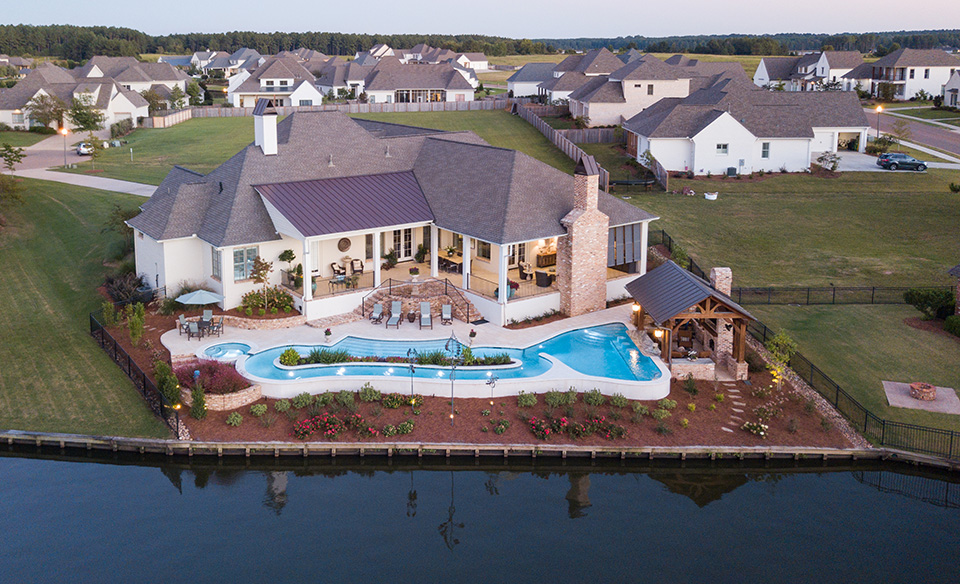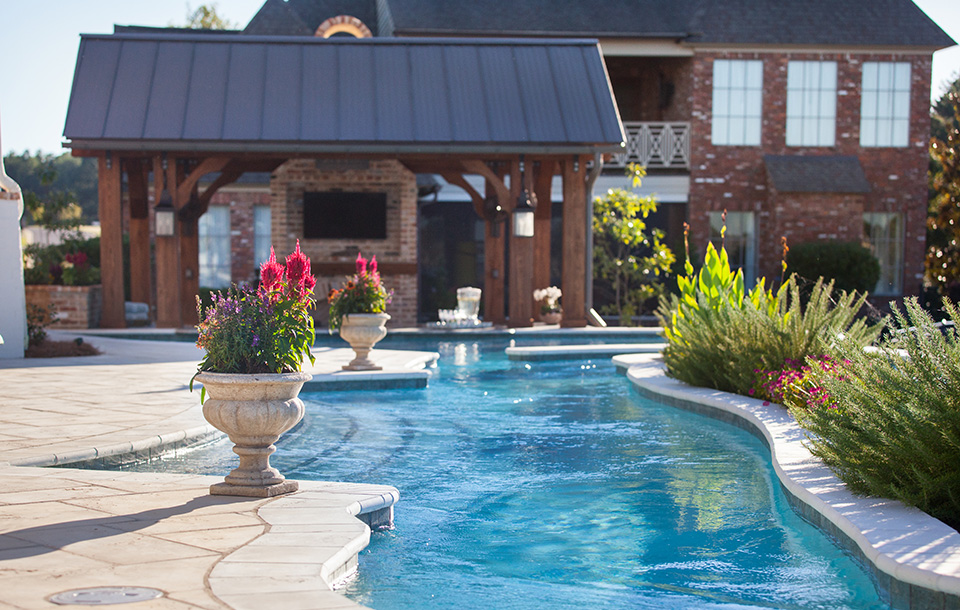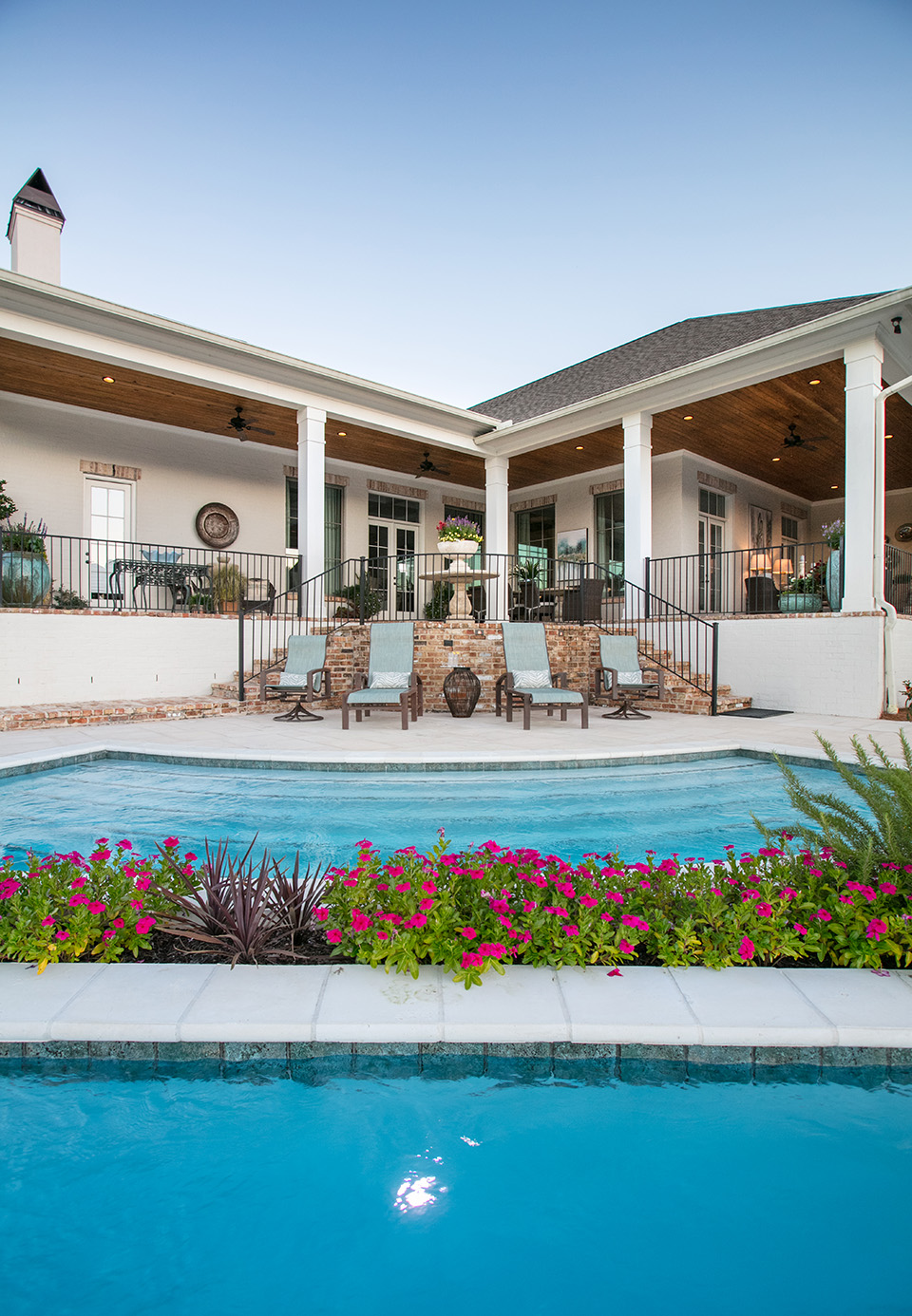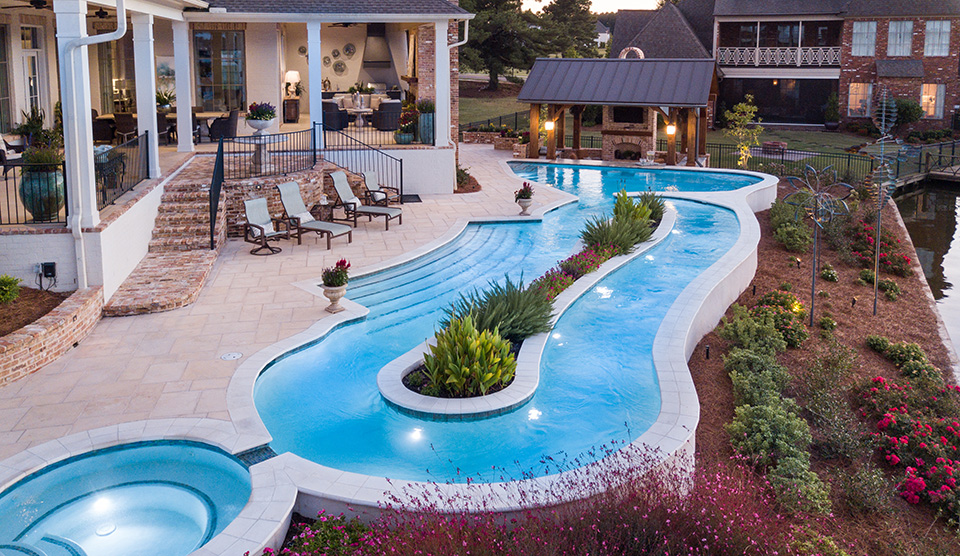Throughout their careers in the nuclear energy industry, Karen and Rick Fili have lived in 10 homes in seven different states. When they weren’t working, they loved traveling—especially cruising to sunny Caribbean destinations—and loved the feeling of serenity they found poolside at tropical island resorts.
So when it was time to finally put down deep roots and find a forever home, this couple not only knew just where to do it—but also how.
“I’m from Pascagoula, and Rick is from Memphis,” Karen says. “We chose Madison because it put us right in the middle of where our families and friends are.”
The Filis selected the Reunion neighborhood for its family-friendly atmosphere, lush green spaces and lake views. And on the blank slate that was their grassy lakeside backyard, they drew from their travels and set out to create not just a basic swimming pool but one with the amenities that they had most enjoyed both while living in Florida and on vacation, amenities including a lazy river and swim-up bar.

“The backyard is almost shaped like a bowtie,” Rick explains. “It’s an odd shape, and that’s what led to the lazy river idea. We worked with John Hertel of ProVision Designs in Brandon to design the cabana along with a pool on one side or the other, but nothing seemed to feel right. Then when we were sitting on the patio one day, we said to each other, why don’t we do a lazy river? It could work with the shape of the yard and make the most of the space.”
It took the better part of a year to get the design just right. Since residential lazy rivers are hard to find in this neck of the woods, Hertel had to draw resources from the Sunshine State, where this sort of water world is more common. “It’s my understanding that this was the first residential lazy river in our area,” he says. “So we were really pushing the envelope. We worked hand in hand with a company in Florida that does the development and engineering of pump systems for water flow in a lazy river. We would send our plans to them, and they would reply back with notes about the angles and curves in order to make sure the water would flow correctly.”
Karen says one early idea was to fill the whole backyard with the lazy river, but the experts in Florida advised that such a long route would require two pumps. So the team settled on a final layout that includes a more typical pool shape connected to the lazy river by a narrow opening, along with a hot tub on the other end. But look closer, and you’ll see that the basic pool section isn’t so basic at all—it includes a swim-up bar connected to a cabana designed by Hertel and built by the ProVision crew.
“They wanted an area where they could just chill out, and this more traditional pool area offers that,” Hertel says. “They can sit in the water at the bar and watch a game that’s playing on the TV in the cabana. There’s even a margarita machine in there. It’s a cozy little setup.”

Though Rick is retired, Karen works as president and CEO of the United States arm of an international uranium enrichment company, and in non-COVID times she works primarily from a plant in New Mexico when not making frequent trips to Europe, where the company has its headquarters. So having a place to simply relax when she’s home is essential, and this space fits the bill like none other. But all that work travel made navigating the design and construction process a little tricky. “We had a lot of FaceTime videos picking out the tile and the stone,” she says. “Rick was sending pictures every day.”
The construction of the pool and its surrounding hardscape took about eight months to build—“almost like building a new house,” Karen points out. In addition to Hertel with ProVision and Philip Vinson of P & P Pools in Brandon, the other primary members of the team that put this space together were Mimi Martinson of Martinson’s Garden Works in Ridgeland and decorator Patti Dupree of Patti Dupree Interiors in Baton Rouge. Martinson tackled the plantings in a myriad of containers around the pool and patio, while Dupree, who has helped the Filis decorate their homes for more than 20 years, handled the furnishings, accessories and artwork not only all around the outdoor rooms but inside the house as well. “It was a great collaboration,” Karen says.
Unique features abound in this outdoor oasis. The cabana was built with Old Chicago brick and rough-hewn cypress that ProVision sourced directly from a sawmill in the Delta, and the bar surface, acquired from the Stone Source in Brandon, is “Fantasy Brown” marble with a leathered finish. In the center of the lazy river is a tropical island landscape, filled with plants that Rick now happily tends while standing waist deep in saltwater. And the underwater steps are all outlined in ocean-inspired glass tiles that add both a safety feature and a focal point when viewing the pool from the upper patio.
One of the Filis’ favorite additions to their outdoor space is a trio of wind sculptures made by California artist Lyman Whitaker and obtained from a gallery in Santa Fe. “My company in New Mexico has some of these spinners installed in their desert landscape, so we thought it would be great to have some here. It’s like a little piece of New Mexico here in Mississippi.”

During the pandemic, Karen found herself working mostly from home, and she says she held several video conferences with her European colleagues while seated at the long concrete dining table on the upper patio. “Everybody I work with in Europe can’t wait to come and see this space,” she says. Karen says she aims to join her husband in retirement in a few years, and “this will be the perfect spot to be every day,” she says.
This resort-like setting is also ideal for entertaining, and the Filis say they love it when friends and extended family visit. Their 15-year-old goddaughter, who also lives in Reunion, held a recent birthday party here, and she already has visions of getting married next to this pool, Karen says. The couple and their guests enjoy sitting outside to watch NASCAR, golf, and Mississippi State football—Karen is a State alumna—while grilling on the upper patio. With a 1,200-square-foot upper patio and multiple areas for hanging out in the lower landscape, “we can have lots of people over here and have plenty of space for them all to move around,” Karen says.
The Filis say they appreciate every time of day in their little piece of paradise, but sunsets are extra special in this west-facing spot. Whether they have neighbors over as the sun goes down or are enjoying a quiet evening to themselves, they say they are glad they pushed forward with what might have seemed like a daunting initiative to see this space through to completion.
“We’re both engineers,” Karen explains. “A lot of people might shy away from a project like this, but we loved the challenge. For us, this was fun.”





