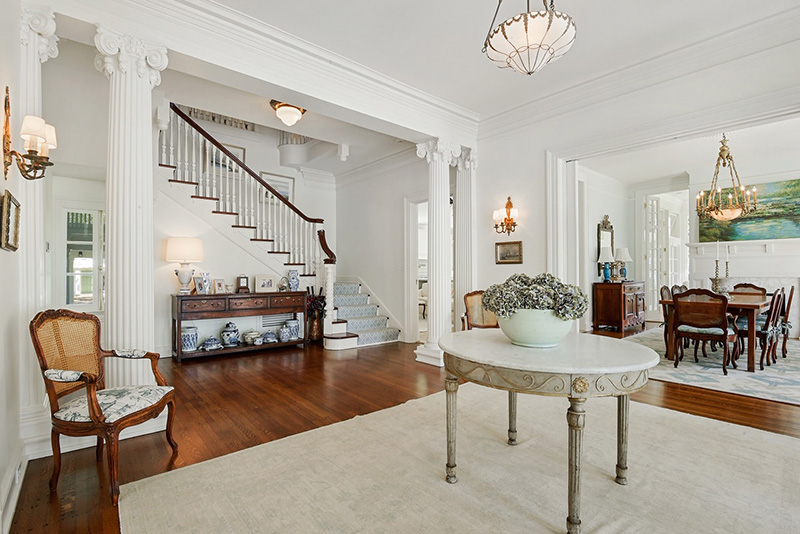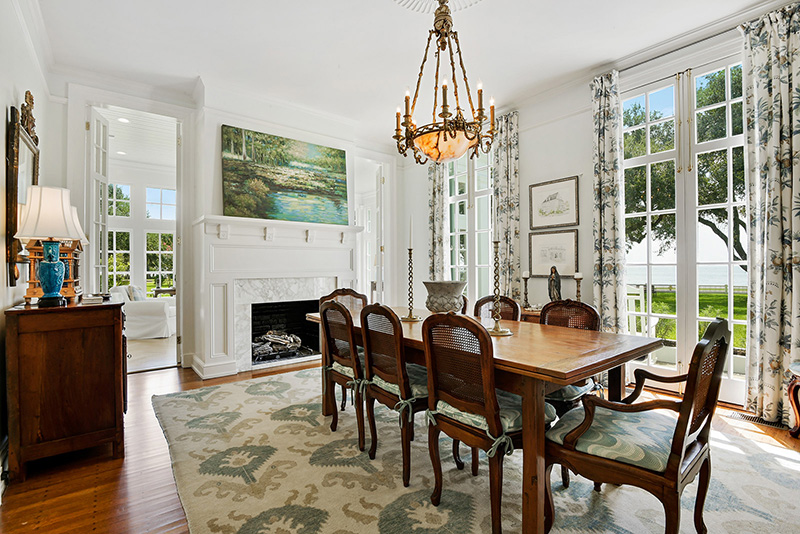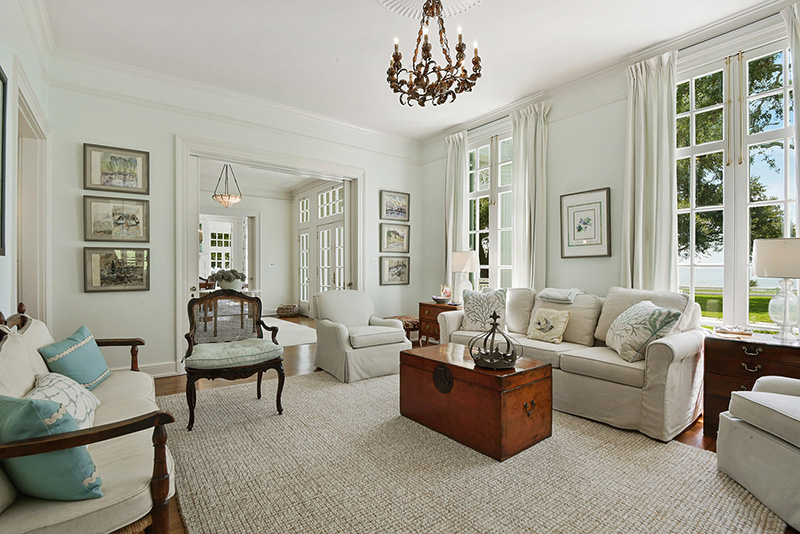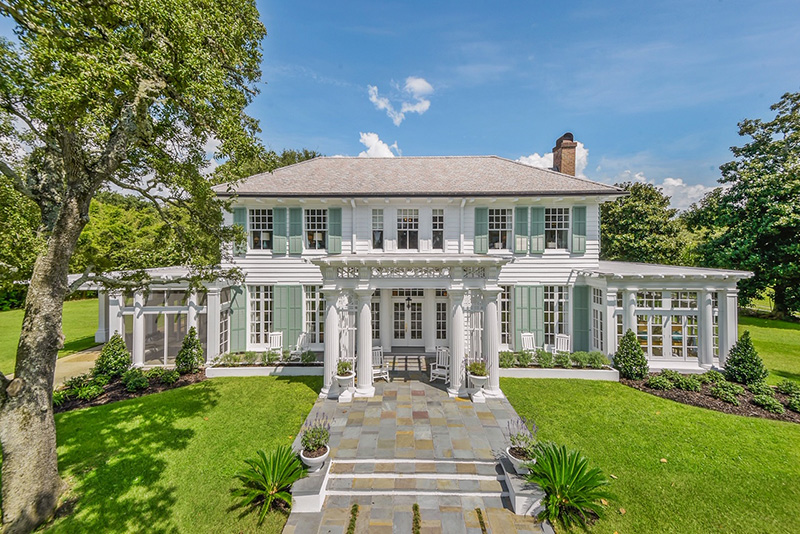

After the overwhelming loss of their home in Pass Christian following Hurricane Katrina, Lauren and Mel Lagarde searched for a new restful reprieve away from their busy big-city lives. Upon discovering the ideal weekend home, it was a simple decision for the couple to reach out to Crane Builders of Waveland—who had recently completed renovations on the Lagardes’ primary New Orleans residence—to renovate the iconic property. The historic estate known as the Legier-Frye Home was originally built by master builder Frank Wittman in 1910 and overlooks the Gulf of Mexico on the city’s prestigious Scenic Avenue. It stands as an ideal standard for the exceptional craftsmanship on the coast.
By choosing Crane Builders to restore and renovate the coastal home, the Lagardes were dedicated to being as historically accurate as possible. Jimmy Crane started Crane Builders in New Orleans in 1980. Soon after, he began operating on the Mississippi Gulf Coast and quickly established an additional entrepreneurial journey there. When his daughter, Jackye Hanson, graduated from Louisiana State University with a degree in construction management, she officially joined the team as a partner before purchasing the entirety in 2019. Her focus remains true to historic preservation.

Listed on the National Register of Historic Places in 1979, the Lagarde home was a dream project for Jackye. Through its various phases of restoration, her team renovated the main house and guest house, produced the pool construction and conversion of the garage into the pool house, and concluded with the main house addition and bathroom renovation. “Not only are the owners beyond amazing to work with, but the house itself is undeniably a historical landmark on the Coast,” notes Jackye. The results of her work are nothing short of outstanding. “Each time we have worked on the house, it is of the utmost importance that everything we do is preserving the historical nature of the home,” she adds. “The addition was more involved, and we appreciated the Pass Christian Historical Commission’s involvement and approvals as we thought it very important to stay in keeping with the original home.”
The meticulously manicured property of almost four acres is filled with sprawling centuries-old live oaks. The exterior character of the structure appears to be an effortless blend of Georgian Revival, Classic Revival, and Craftsman and showcases complex detail work. To optimize the façade, Hanson demolished the driveway and removed the undesirable ceramic tile on the front patio. A new spacious flagstone footpath guides guests to the terrace, where the surrounding trellis work is patterned in an intricate design. The portico is presumed to be original to the home and establishes an exemplary first impression of what lies beyond the front doors.

The majestic foyer is flanked on either side by a cozy living space and impressive dining room. Both are flooded with natural light through the spacious floor-to-ceiling windows. Rich antiques, crisp white upholstery, and the gentle bursts of watery blues in accessories and artworks create a traditional coastal ambiance. Ascending the grand staircase, the second floor reveals the expansive kitchen space. Professional appliances and gleaming white quartz countertops allow for ideal entertaining opportunities. Large spans of windows surround the space, including a dining area, a reading nook, and a keeping room with custom bookshelves to display over a dozen antique fans refurbished by Mel. As a hobbyist, the homeowner painstakingly restored the original light fixtures and ceiling fans throughout the home.
The upstairs landing also grants access to the home’s three bedrooms and bathrooms, a sitting area, and a newly added laundry area. Once featuring four bedrooms and 3.5-bathrooms, the Crane team converted the spaces to offer three larger bedrooms, each with an ensuite bath. The once awkward fourth bedroom was reimagined as a spacious upstairs lounging space with a fantastic view of the Mississippi Sound. The stained-glass windows in what is now the laundry and utility areas were originally exterior windows enclosing what was presumed to have been a porch. Previous owners enclosed the area, and the Largardes preserved the glass when they renovated the space.

Lauren wanted the home to reflect coastal charm and a relaxed feeling, differing from their primary residence. She worked closely with Jackye to select all finishes and materials throughout the house, including the new tile flooring in the bathrooms, laundry, and mudroom. The addition features a whitewashed herringbone pine flooring, highlighting the original narrow pine planks in adjacent rooms. When Jackye’s team originally restored the house, they resurfaced all the interior doors, walls, and trim. All surfaces now have a level 5 smooth finish, while the cracked “alligatoring” paint was removed from the interior doors to be smooth. New windows were fabricated to match the style of the existing windows in the house while striving to preserve the historical features. The north wall of the sunroom remains with one window converted into a pair of doors for access from the great room addition. “This is probably one of my favorite features of the house—the interior wall of windows, which was once the former exterior wall of the house,” Jackye states.
The preservation of historic homes and structures is an essential art that impacts community pride and cultural legacy. A sizable section of Pass Christian is currently specified as a National Historic District because of these opulent homes built in the mid-19th and early 20th centuries. The Lagardes’ perseverance towards this grand revitalization combined with Crane Builders’ superior knowledge and experience have produced a stunning example of an impeccably restored property. “The goal was to preserve its historic grandeur while modernizing its functionality and improving its overall aesthetic appeal,” Jackye shares. “We believe this was accomplished flawlessly.”





