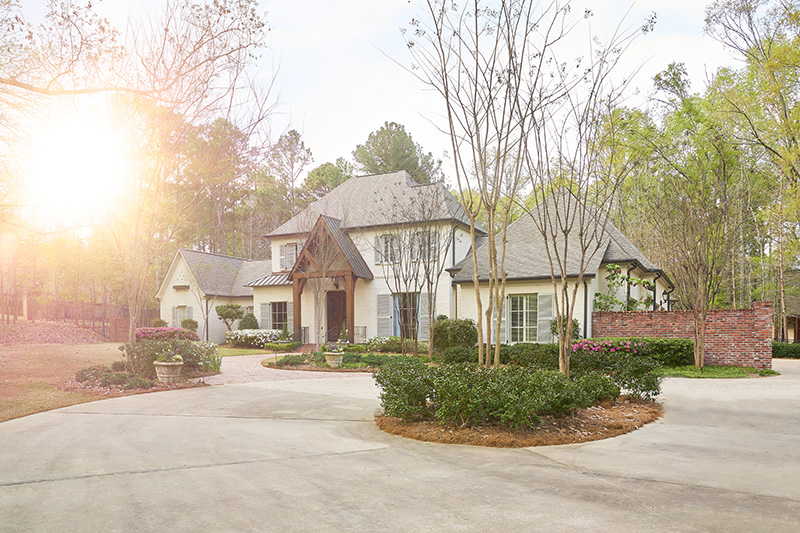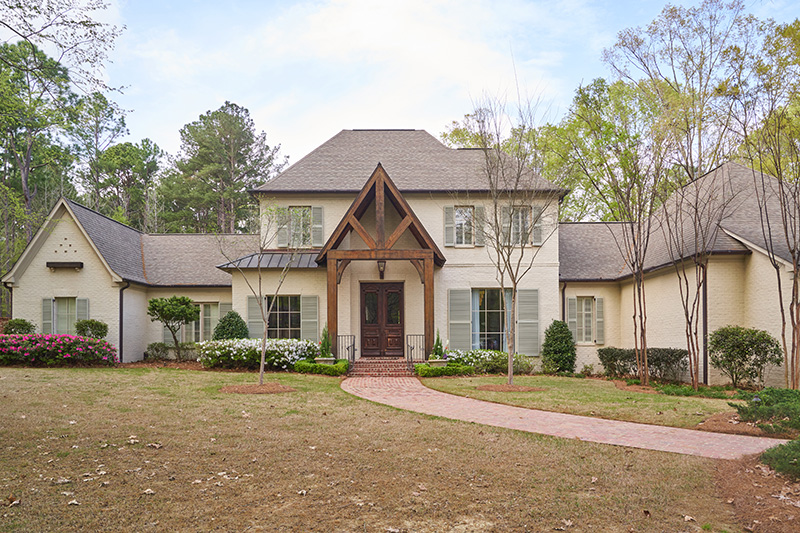
The process to cultivate an ideal relationship between an interior designer and client can be long and arduous. Between personalities and style opinions, the perfect match is often difficult to find. That is, of course, unless the clients in question are the designer’s brother and sister-in-law. Based in New York, John Lyle of his eponymic firm has helped Shannon and Dan Lyle of Ridgeland create the idyllic home that epitomizes the perfect collaboration of John’s impeccable eye for high design and the couple’s smart style.
Dan and Shannon moved to Bridgewater in 2006 and quickly fell in love with the neighborhood. As their family grew, they began looking in the same community for a little more space. The couple discovered the home in 2018 and immediately were drawn to the large, wooded yard, pool, guest house, and additional outdoor living spaces. It would be the ideal home for their family with two active young teenagers. The modern Southern cottage stood out to Shannon with its unique roof angles, whisper green hue, and deep proximity from the street while nestled by nature.
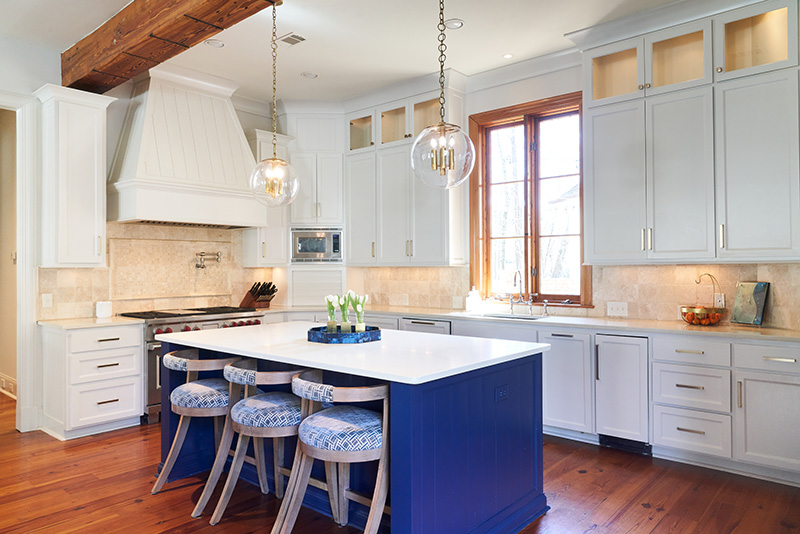
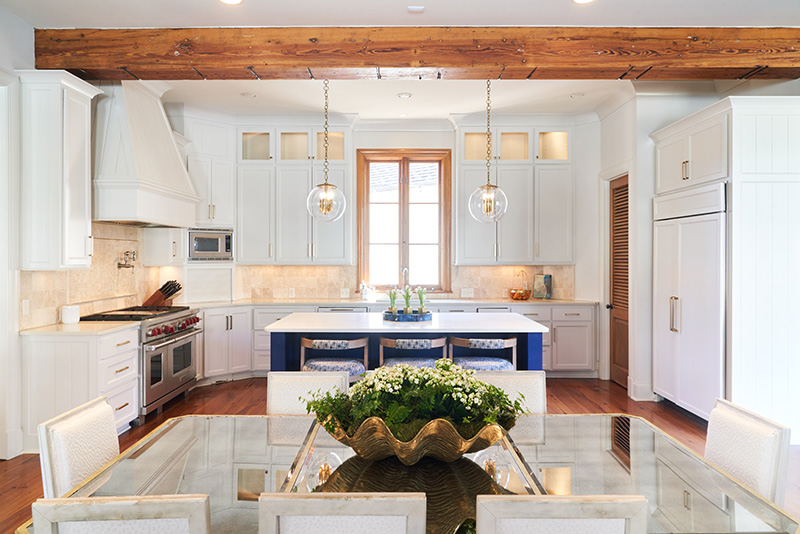
The Lyles have worked together on previous projects, and John stays consistently involved with creating spaces and pieces for his family. “We are fortunate to have such a talented family member who loves helping with Mississippi projects,” Shannon smiles. “He has helped us before and is in tune with our wants and needs.” Prior to purchase, John visited and vetted the home with the couple to understand their vision for the property. He and Shannon worked to combine many different elements gravitating to the unexpected to achieve an overall look. “I love the juxtaposition of antiques with modern, fun, and even funky pieces,” Shannon adds. “Our main goal was to have comfortable spaces in addition to being pretty and ready to entertain.”
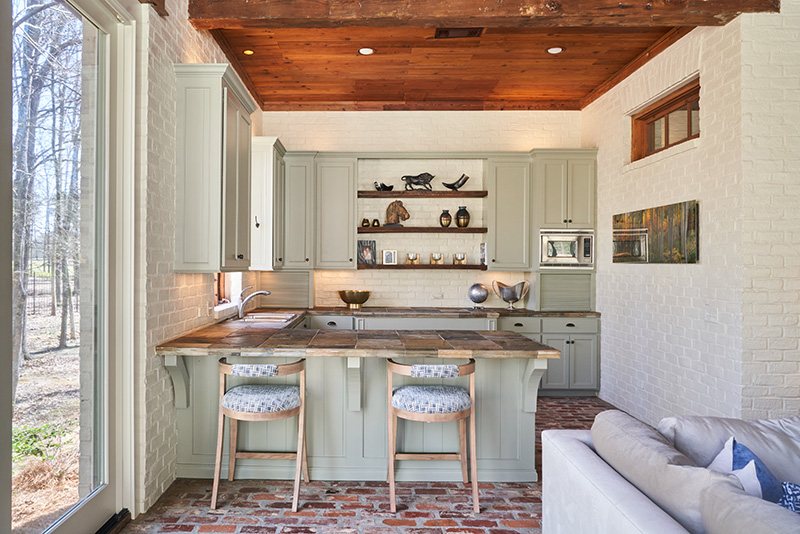 .
. 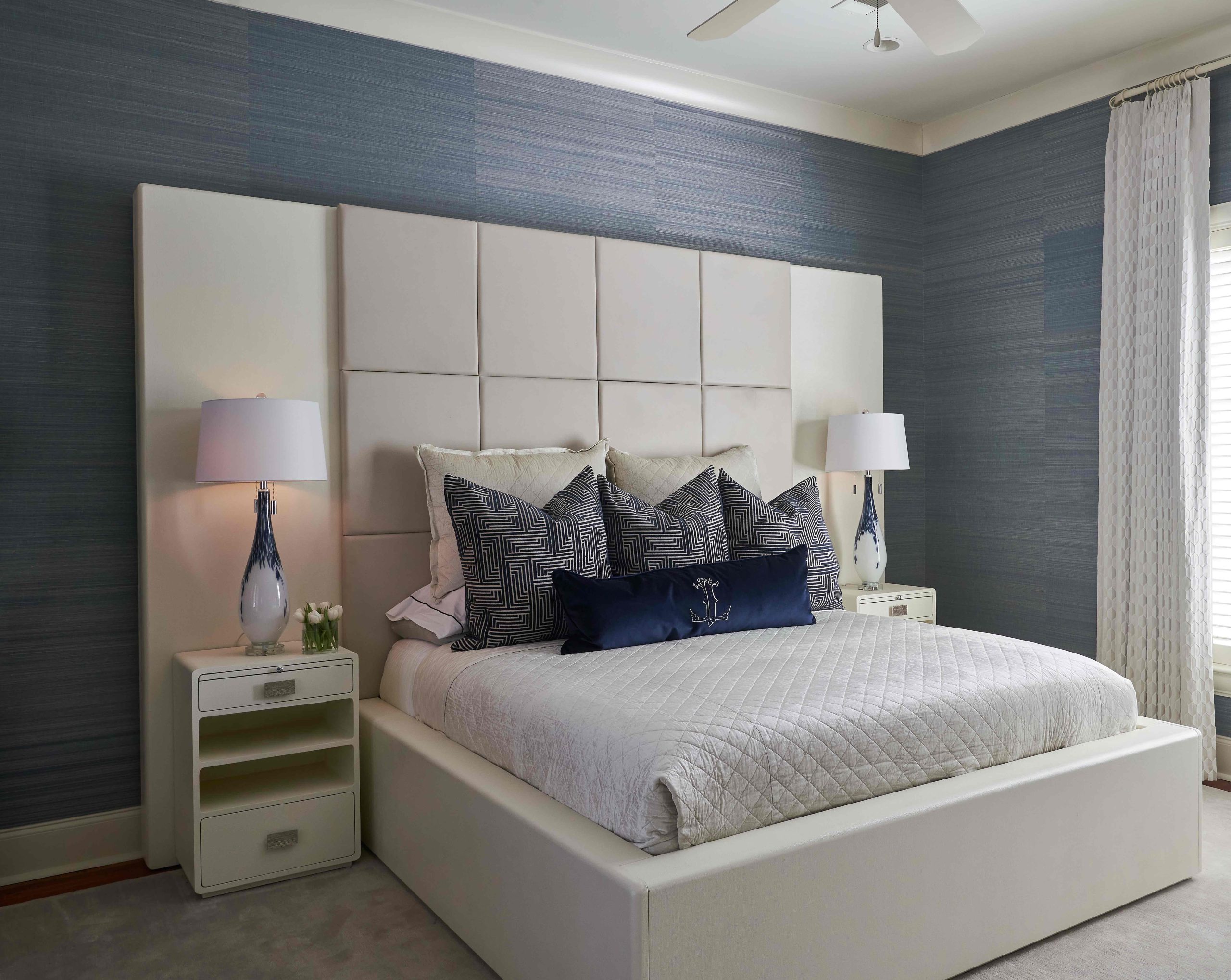
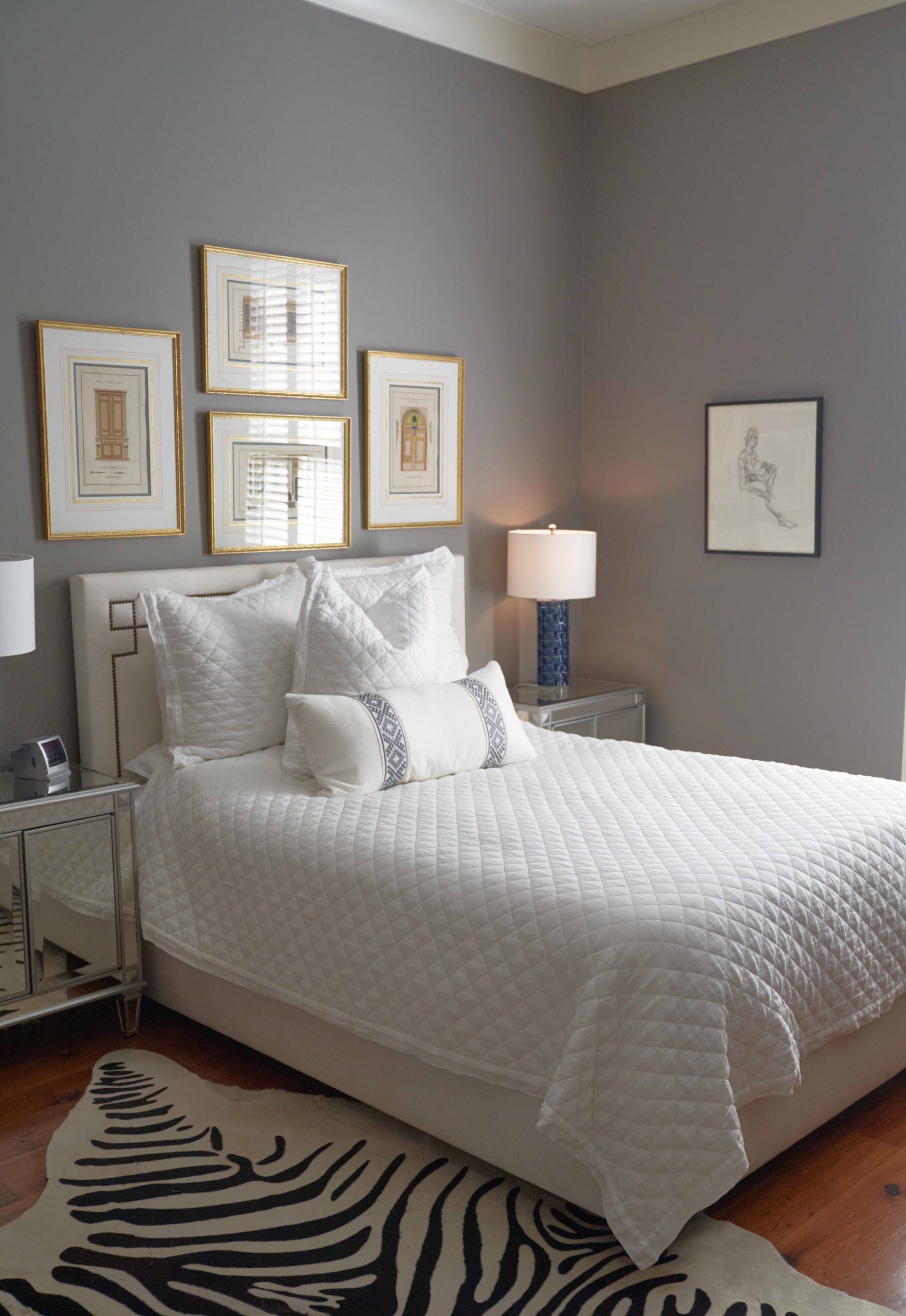
John Lyle is not only a decorator but also a designer and manufacturer of a collection of unique and imaginative furnishings and home accessories. In his work, he focuses on how one truly feels in a space, and he strives to create rooms and pieces that evoke feelings and affect one’s daily life. He used his knowledge and talent to fashion several incredible designs specific to the Lyles’ rooms. “As with all of my clients, I hope to bring their visions out and elevate their living experience,” he notes. “Some folks completely hand over the reins to me, and that is fine. Shannon and Dan have become more involved as we have gone from project to project. They are learning and developing their own look, which is both helpful and rewarding.” Each piece John designed for the home can stand alone as a bold statement, but with his eye for balance and proportion, they all cooperate to create a showstopping space. As Shannon adds, “John encourages bravery and thinking outside of the box.” The bronze dining room chandelier is a bold and alluring work of art but melds well with the bespoke buffet made from custom handmade lacquer with inlaid bronze. In the living room, the long ivory console table inlaid with eggshell serves as both utilitarian and a sculptural work of art. The glamourous furnishings juxtapose beautifully with the large rustic beams and roughhewn millwork that run through the home. Dan’s favorite piece in the home is a large square, multi-level, two-toned cocktail table, which is the centerpiece of the sitting area adjacent to the kitchen. Now known as the “Daniel Table” from John Lyle Design, the sculpturesque dream is also available to the firm’s clients.
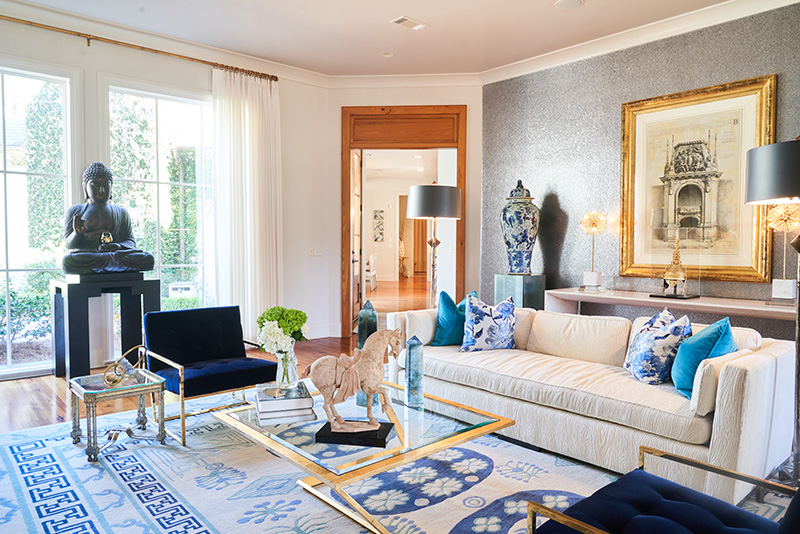
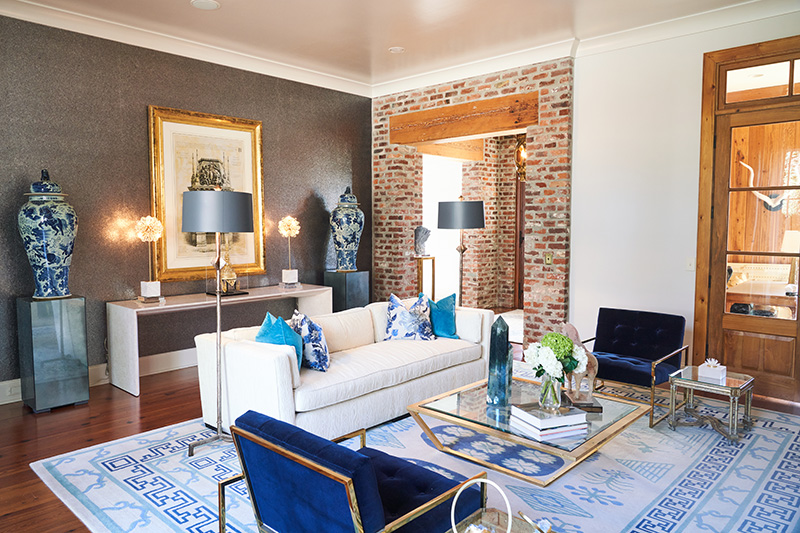
John describes his brother and sister-in-law’s style as relaxed while also artistic, smart, and beautiful. The effortless movement throughout the spaces creates an easy-to-maintain home perfect for both their family and for entertaining. After working on the design for over a year, John feels that the home reflects a personal style with thoughtful and deliberate details. “We gave it an individual look while also striving for consistency and flow between the rooms and spaces,” he notes. The designer used the bold blue, Shannon’s favorite hue, as the basis for any color selections. “I loved the idea, and we used several saturated shades throughout the house,” she notes. “It is my happy color!” Dan and Shannon opted to enclose the large screened-in porch to establish a family sunroom with oversized glass doors and windows. John designed a deep u-shaped sectional that can seat 12 people comfortably, which has been an incredible asset for family movie nights or hosting teenagers for watching sporting events indoors.
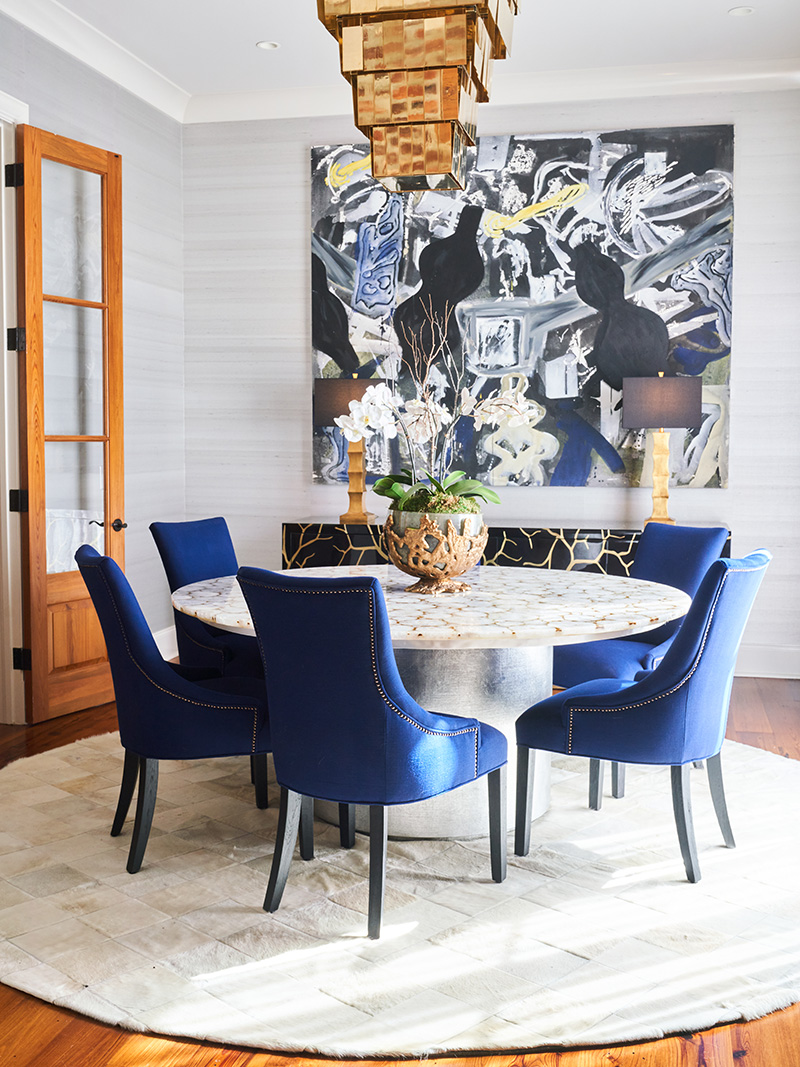
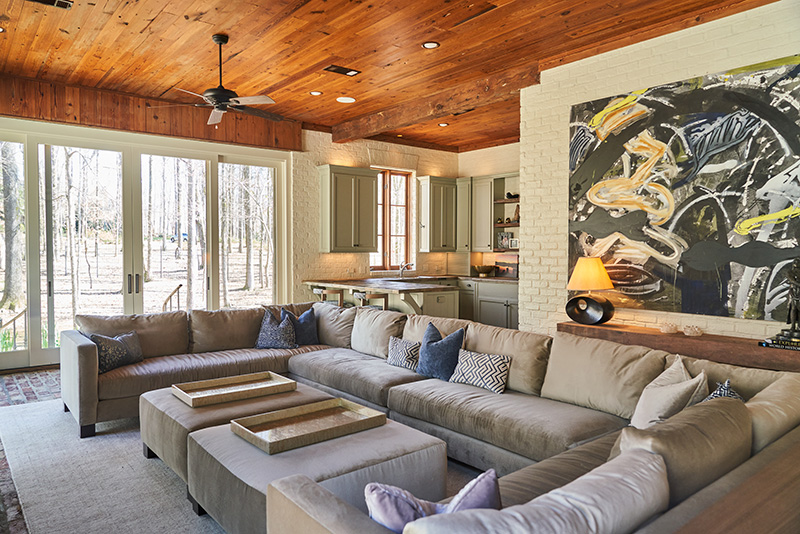
While the interior spaces are outstanding, the outdoor entertaining areas are where the Lyle family often finds themselves gathering. “We love having family and friends over to cook on the grill, watch football outside, and build a nice warm fire,” Shannon says. The couple worked with landscape architect Bill Heimer who understood their vision entirely. He was able to transform the backyard into a spectacular space fitting for the family of four. After ripping out all the existing landscaping and hardscape, Heimer created distinct spaces from concrete, brick, and stone to make the area around the pool the ideal location to entertain. He resurfaced the pool and added a new outdoor kitchen complete with living and dining space. “We love the magic of the lighted boardwalks through the garden to the guest house and fire pit,” Shannon adds. “This addition took almost a year to complete, and we are delighted with the outcome.” The guesthouse has become the ultimate teen hangout spot, featuring a pool table and ping pong table, as well as an accommodating bunk room that is frequently overflowing with friends.
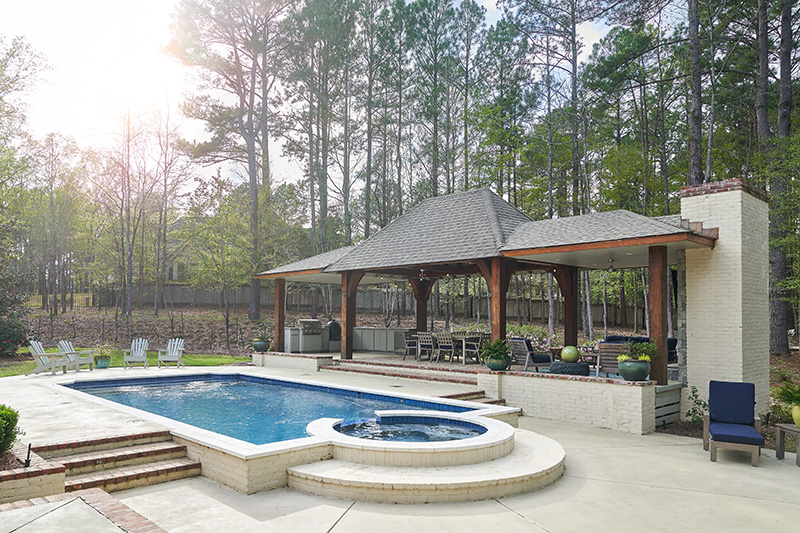
With the privacy of the wooded surroundings, the property feels safe while also offering a wonderfully welcoming neighborhood of friends. The Lyle family is perfectly content in their eclectic and cozy home. “John did an excellent job of making it a one-of-a-kind home for our family,” Shannon says. “His goal was to see his little brother happy, and he succeeded.”

