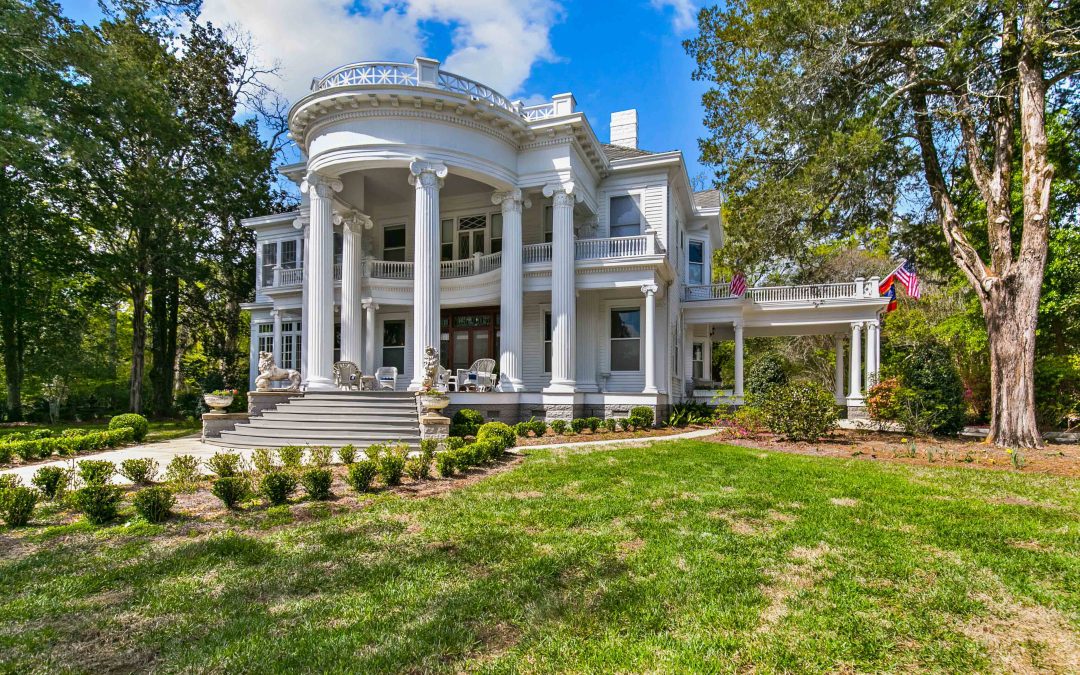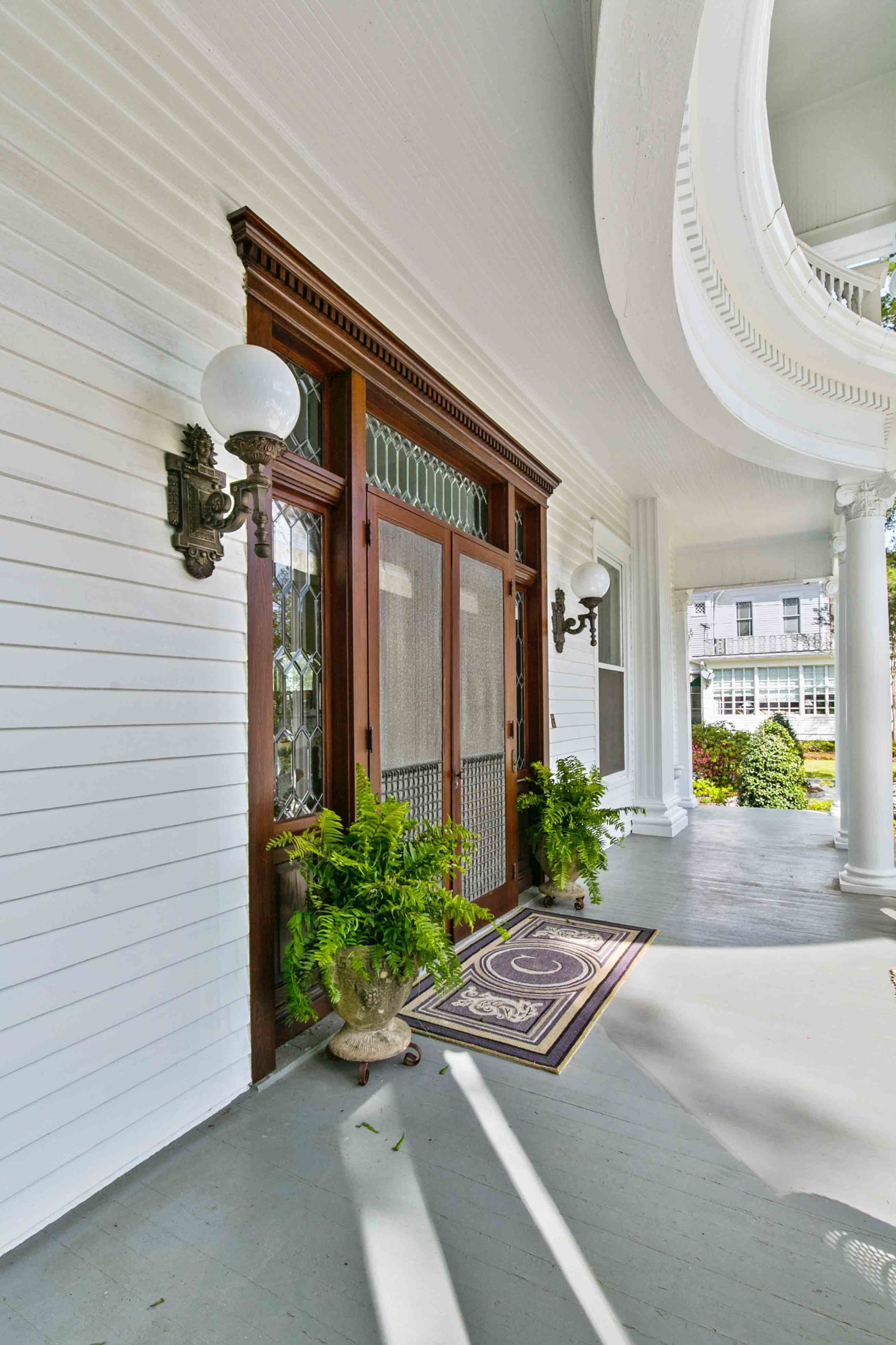 When Robert Covington, from the founding family of Copiah Bank, contracted architect George F. Barber in 1905, his dreams of creating a magnificent Neoclassical home in his hometown of Hazlehurst began to materialize. Barber, of the architectural firm of Barber & Kluttz of Knoxville, was known for being one of the most successful residential architects of the time and marketed his designs worldwide through mail-order catalogs. The construction of the grand structure was overseen by the C.C. Hartwell Company of Brookhaven, and the resulting home is distinguished as the most ornate example of Colonial Revival architecture in the town. Barber intentionally devised each precise selection of cabinet door, tile, and millwork design and plaster decoration throughout the home, thus producing personal and distinctive spaces.
When Robert Covington, from the founding family of Copiah Bank, contracted architect George F. Barber in 1905, his dreams of creating a magnificent Neoclassical home in his hometown of Hazlehurst began to materialize. Barber, of the architectural firm of Barber & Kluttz of Knoxville, was known for being one of the most successful residential architects of the time and marketed his designs worldwide through mail-order catalogs. The construction of the grand structure was overseen by the C.C. Hartwell Company of Brookhaven, and the resulting home is distinguished as the most ornate example of Colonial Revival architecture in the town. Barber intentionally devised each precise selection of cabinet door, tile, and millwork design and plaster decoration throughout the home, thus producing personal and distinctive spaces.
Noteworthy of its well-documented journey of design and construction, the house still holds its remarkable exterior and interior authenticity. The original construction was completed in 1907, with the sunroom, porch, and third bathroom additions in the following two decades. Covington finalized the modernization of the kitchen before his death in 1960. All the original and supplemental plans have remained with the 5,376-square-foot house, which stands proudly on close to 8 acres.
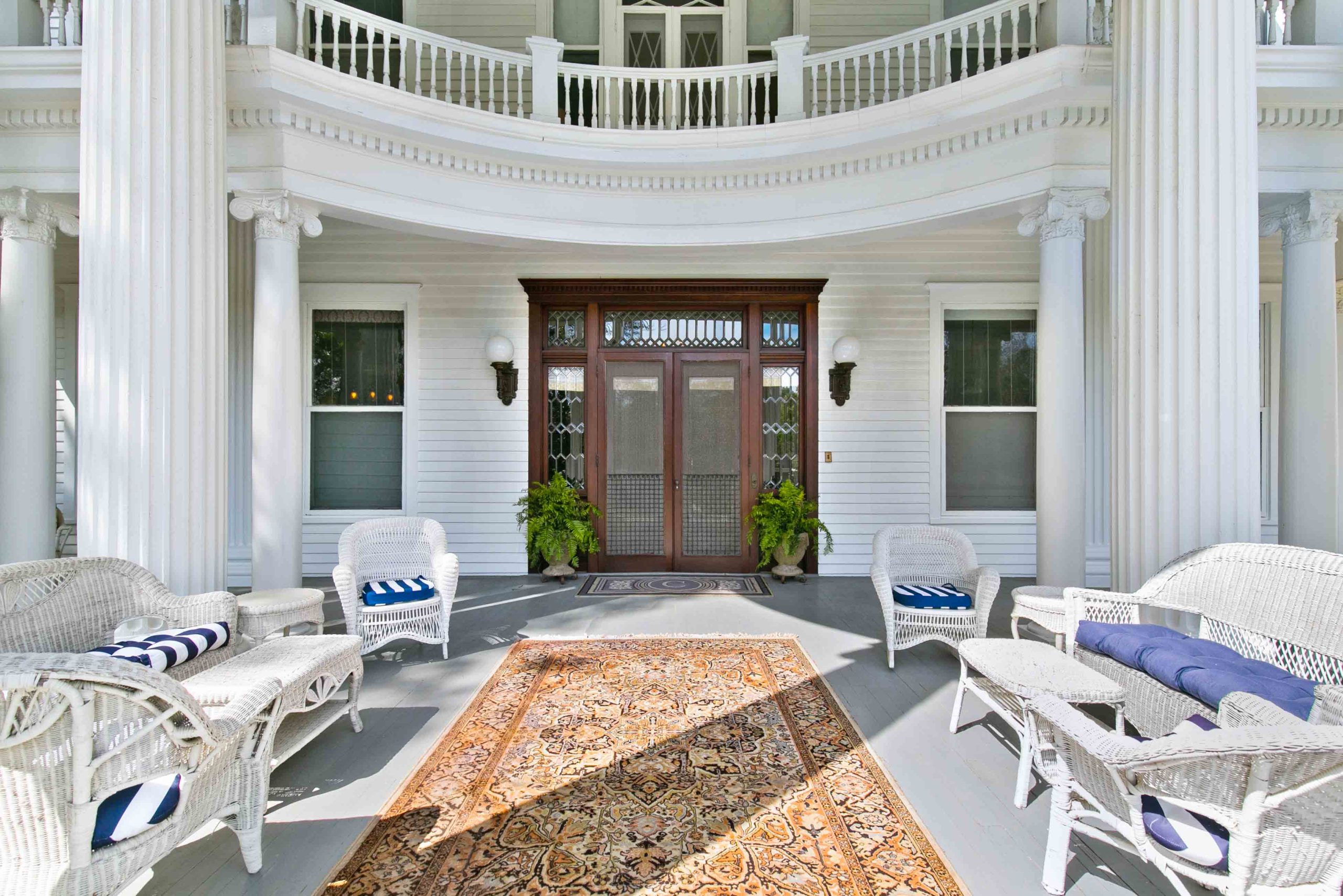
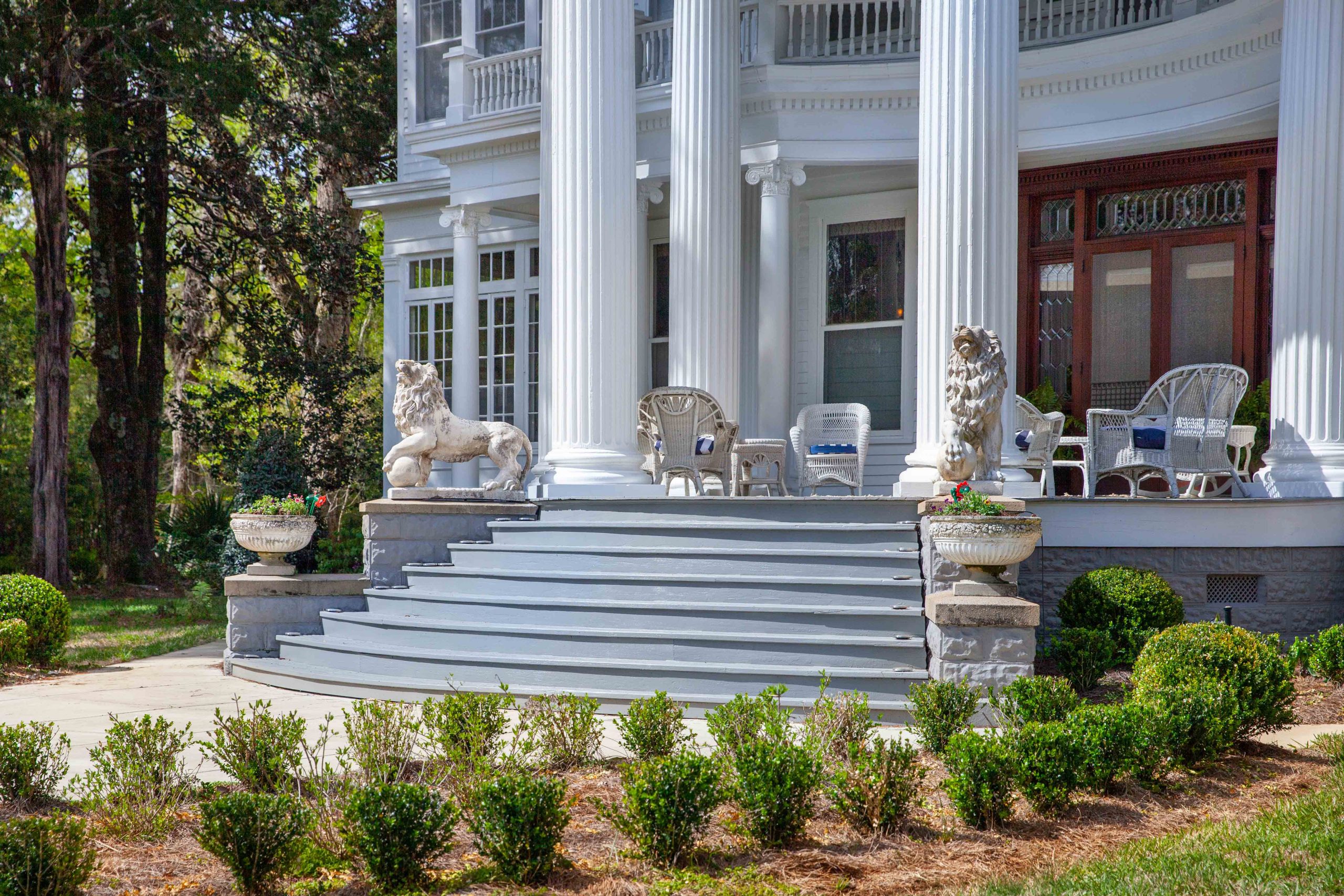
Over 20 years after his passing, the Robert L. Covington House was listed on the National Register of Historic Places in 1984. His family retained ownership of the house throughout the entire period. Upon the death of Covington’s granddaughter Gwendolyn Cragon, the heirs listed the home to be sold in 2020. Gail Cornell, a lecturer for Smithsonian Journeys and the National Trust for Historic Preservations, discovered the Covington House through her research for a lecture series. “In sorting through images online, the Covington House popped up. It was total serendipity,” Gail notes. “It turned out the photo was part of a realtor’s listing. We visited the house within a week and closed on it three weeks later.”
Gail and her husband, Tom Harritt, ventured from their home in New Hampshire to begin the restoration journey in the spring of 2021. A graduate of Harvard University’s Graduate School of Design with a degree in architectural history and theory, Gail studied Greek and Roman architecture and their Renaissance-era reincarnations. “Our biggest attraction to the house was its grand Neoclassical style,” she states. “I was thrilled to find a house of this kind in such good shape.”
Under the guiding principles of respect and repair, Gail and Tom placed utmost importance on the architect’s original design while appreciating the style and era in which the house was built. Restoration held priority over replacement, while suitable modern materials and technology were considered. The overall structural integrity needed to be assessed, including the repair and repaint of the exterior, installation of new gas lines and centralized heating and cooling on the second floor, and replacing all electrical and plumbing. At the façade of the home, the front steps consist of bent wood slats with spaces that create slots for drainage. Various damaged steps were repaired, and new walks, driveways, and parking areas were poured to reestablish the fractured original ones.
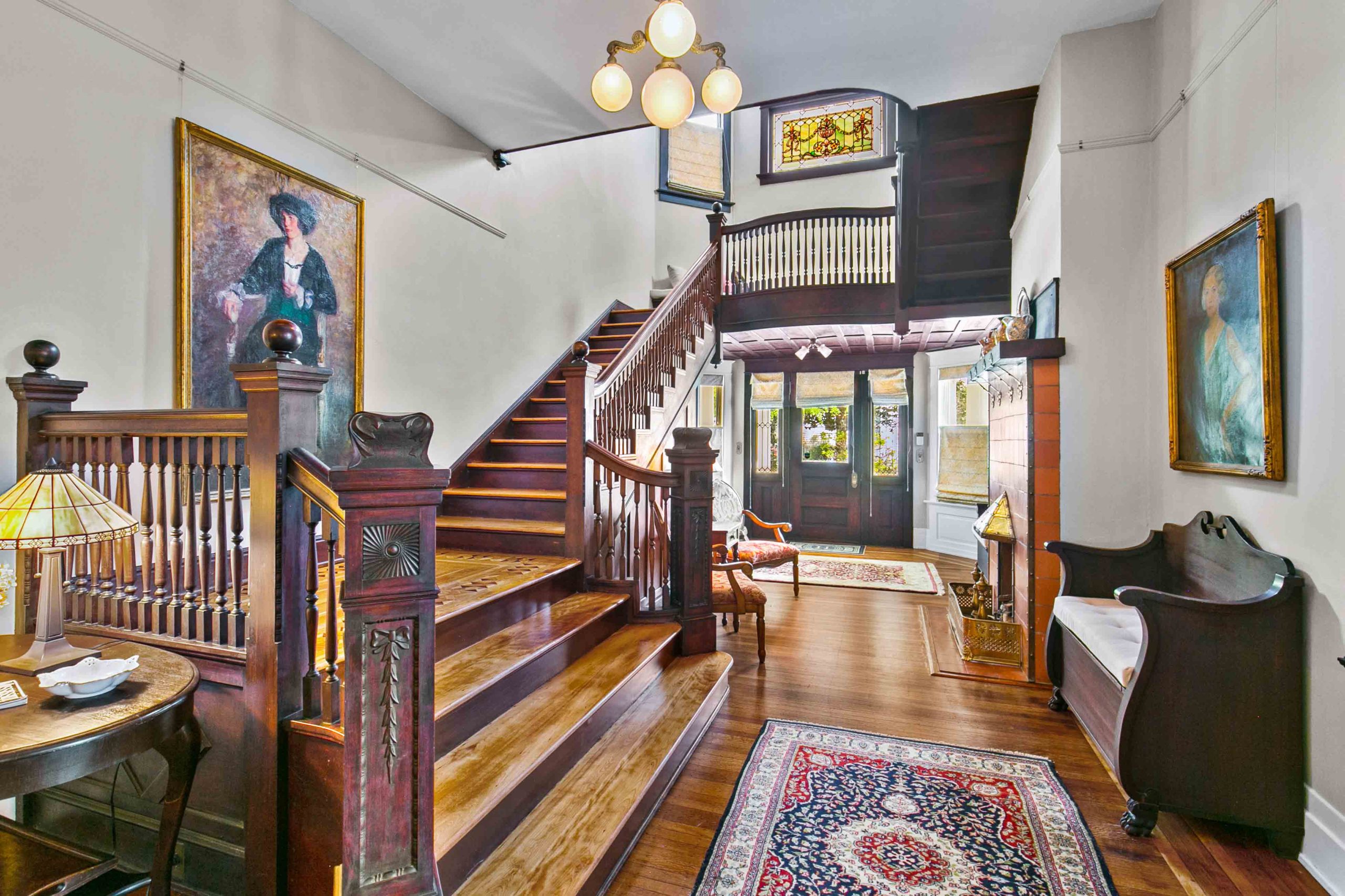
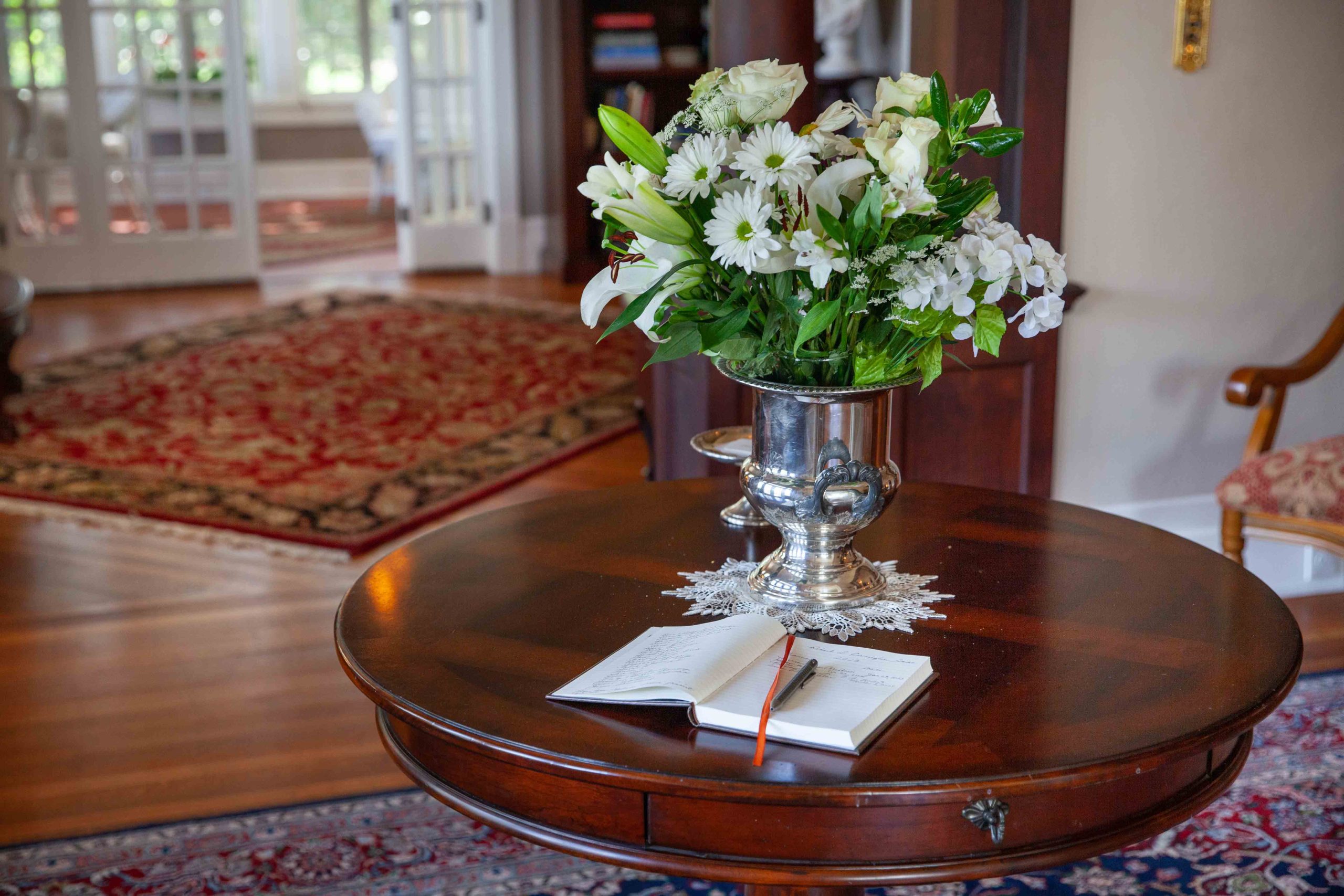
Upon entry into the home, double doors are framed by sidelights and a leaded glass transom. The glass was restored with new beveled panes that are perfect reproductions of the originals. Gail discovered Bill Landers from Missouri through a website search, and the two collaborated to recreate the broken sidelights and transom pieces based on old photographs. The doorway is echoed directly above on the second-story level. This entrance provides access to the curved balcony, which is reminiscent of that on the façade of the White House. Through the foyer, the downstairs level features two parlors, a formal dining room, a kitchen suite, and a sunroom. The original architect carefully noted details, such as distinguishing between what remained stained wood and what would be painted. Stunning white painted millwork around windows and doorways embodies the French style that was fashionable during the era. The rich mahogany millwork in areas such as the main staircase and interior columns has remained intact.
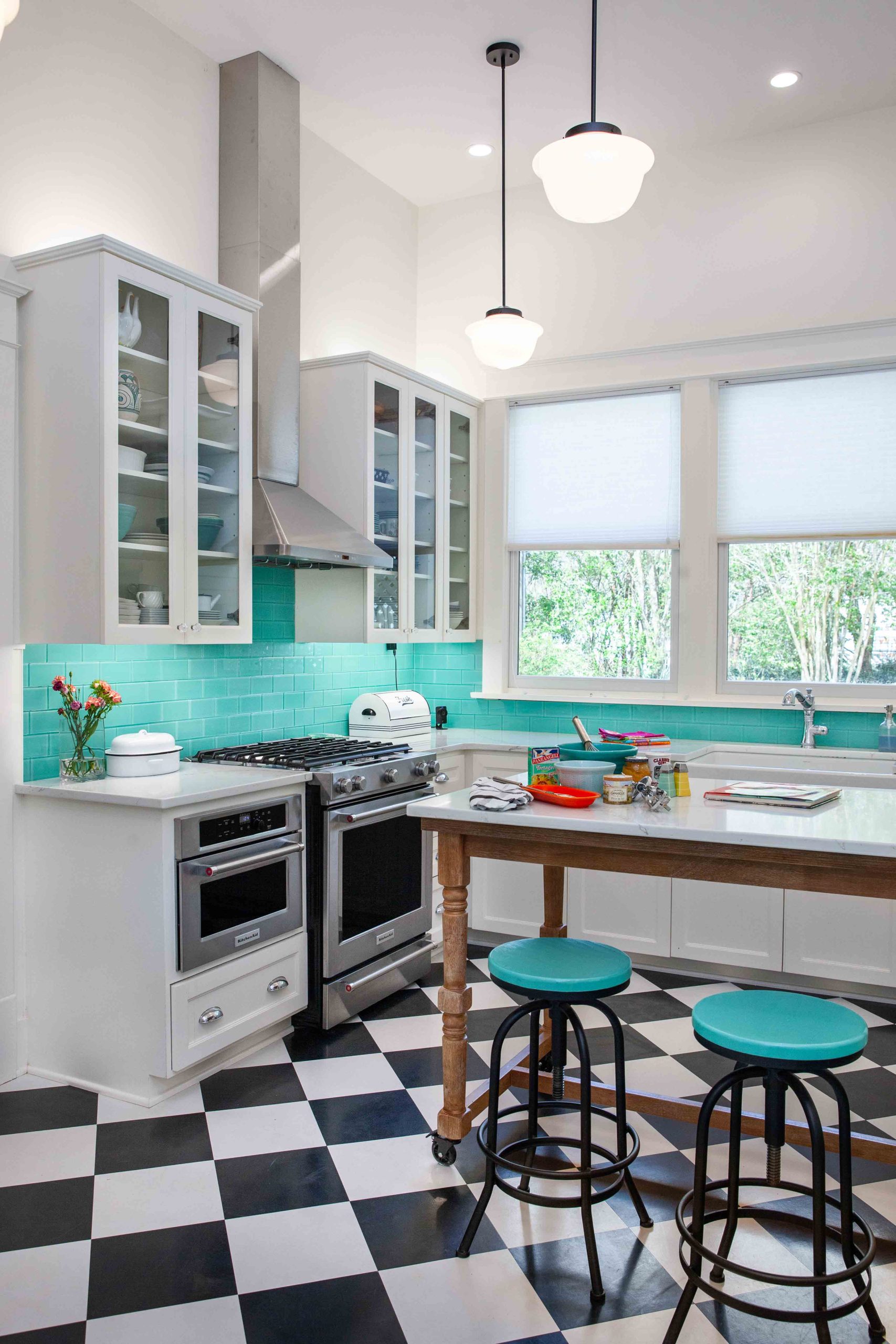
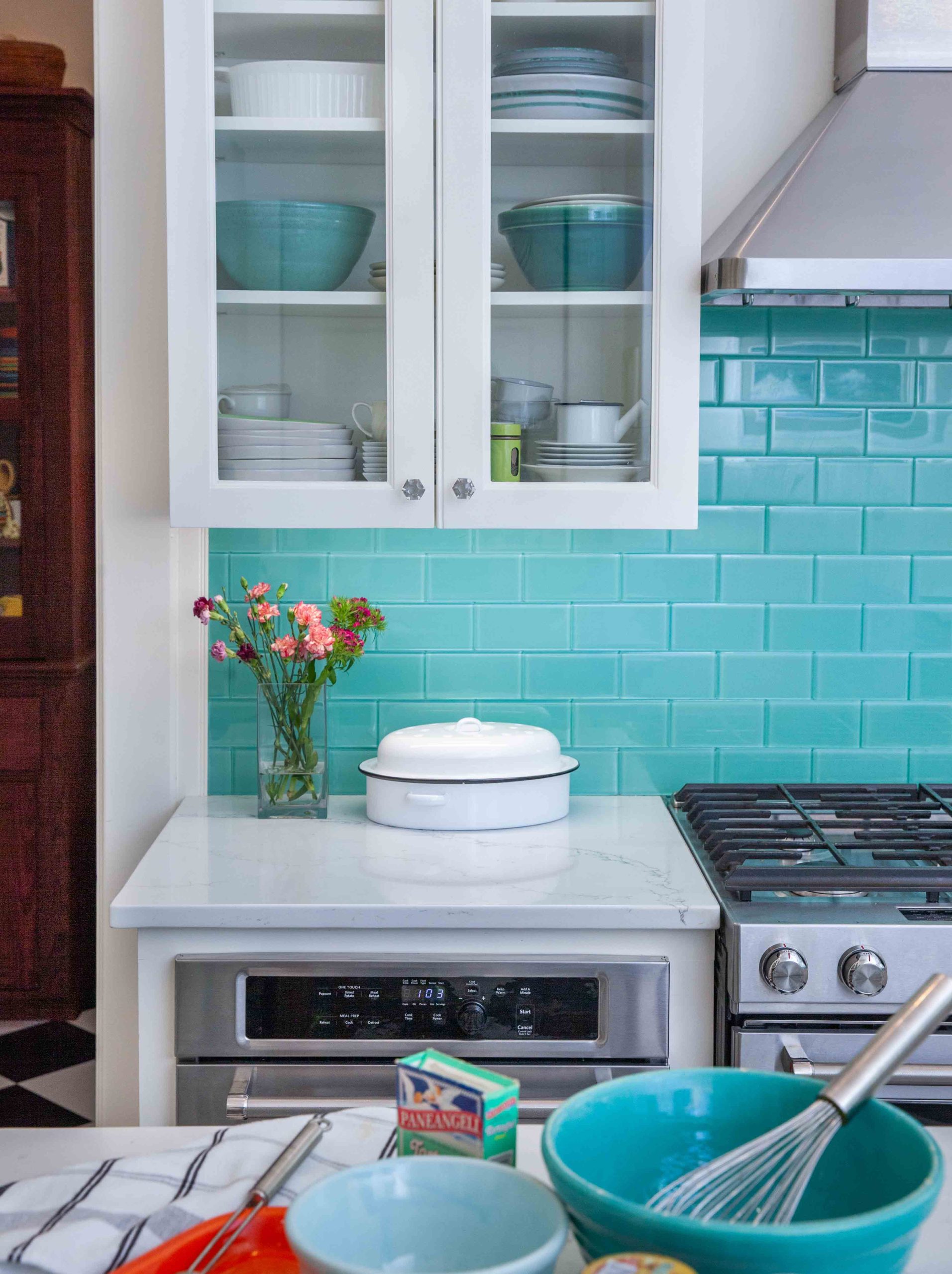
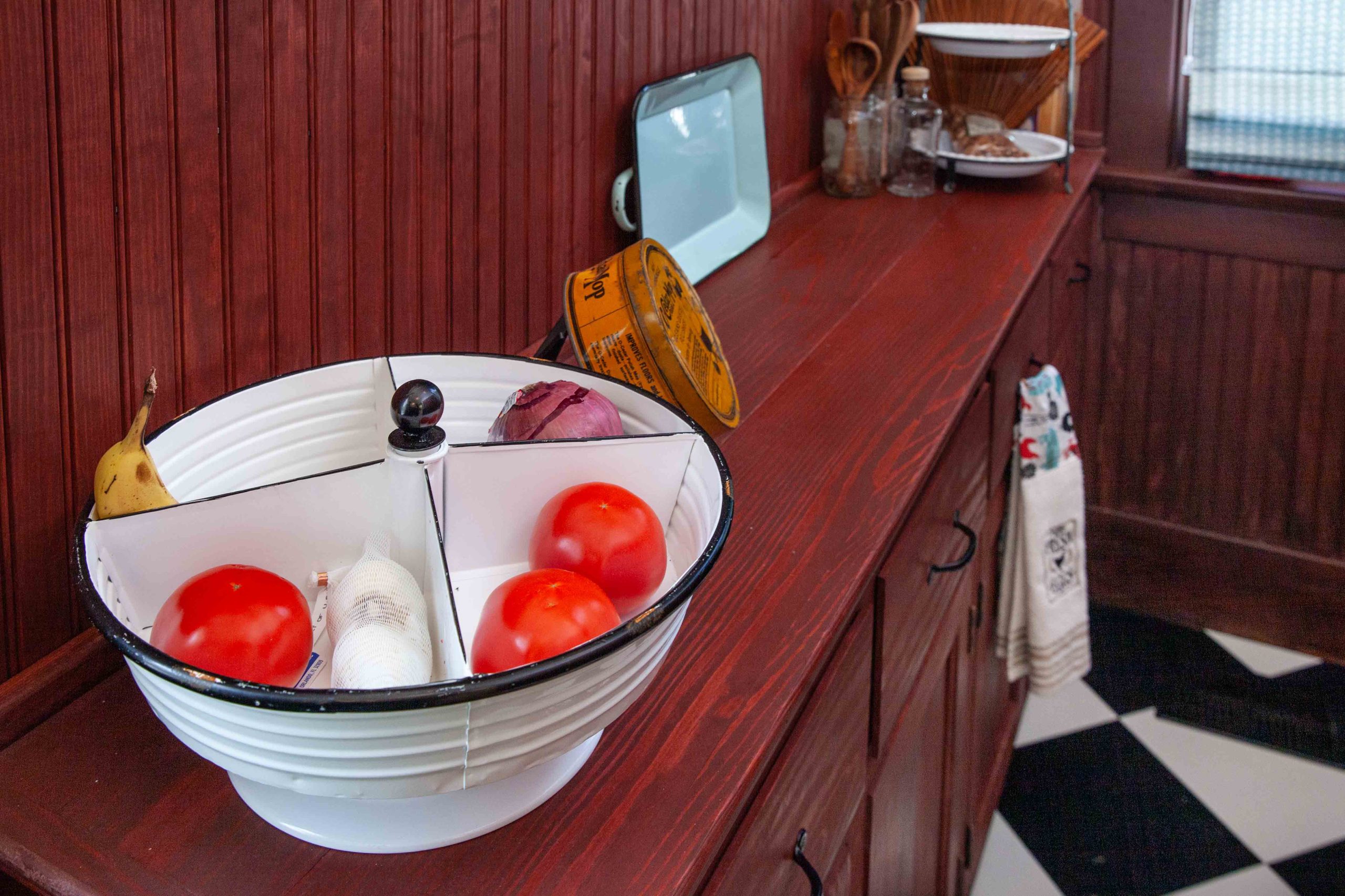
When Gail and Tom approached the kitchen, storage, and butler’s pantry with restoration and modernization plans, they chose a 1920s vintage style, which reflects Robert Covington’s updates applied to the home. The two selected a commercial-grade linoleum in a black-and-white checkerboard pattern for the flooring and quartz countertops. The subway-style installation of blue-green glass tiles was inspired by a popular fashion of the era, as were the schoolhouse-style lighting fixtures. Having the original architect’s blueprints was tremendously beneficial to reinstate areas that had been altered. At some point, the butler’s pantry had been converted into a laundry room, and Gail reversed the space to its original pantry design. That layout also served as the template for the new kitchen cabinets.
The intricate details are a significant aspect that makes this home unique. Each of the plaster ceiling medallions on the first floor features a different design or pattern. The home also showcases six distinctive fireplaces, each presenting its own personality. The dining room fireplace mantle displays historic, two-masted caravel ships that appear to be modeled after Christopher Columbus’s sailing ships. The mahogany mantelpiece in the living room features a neoclassical shell motif.
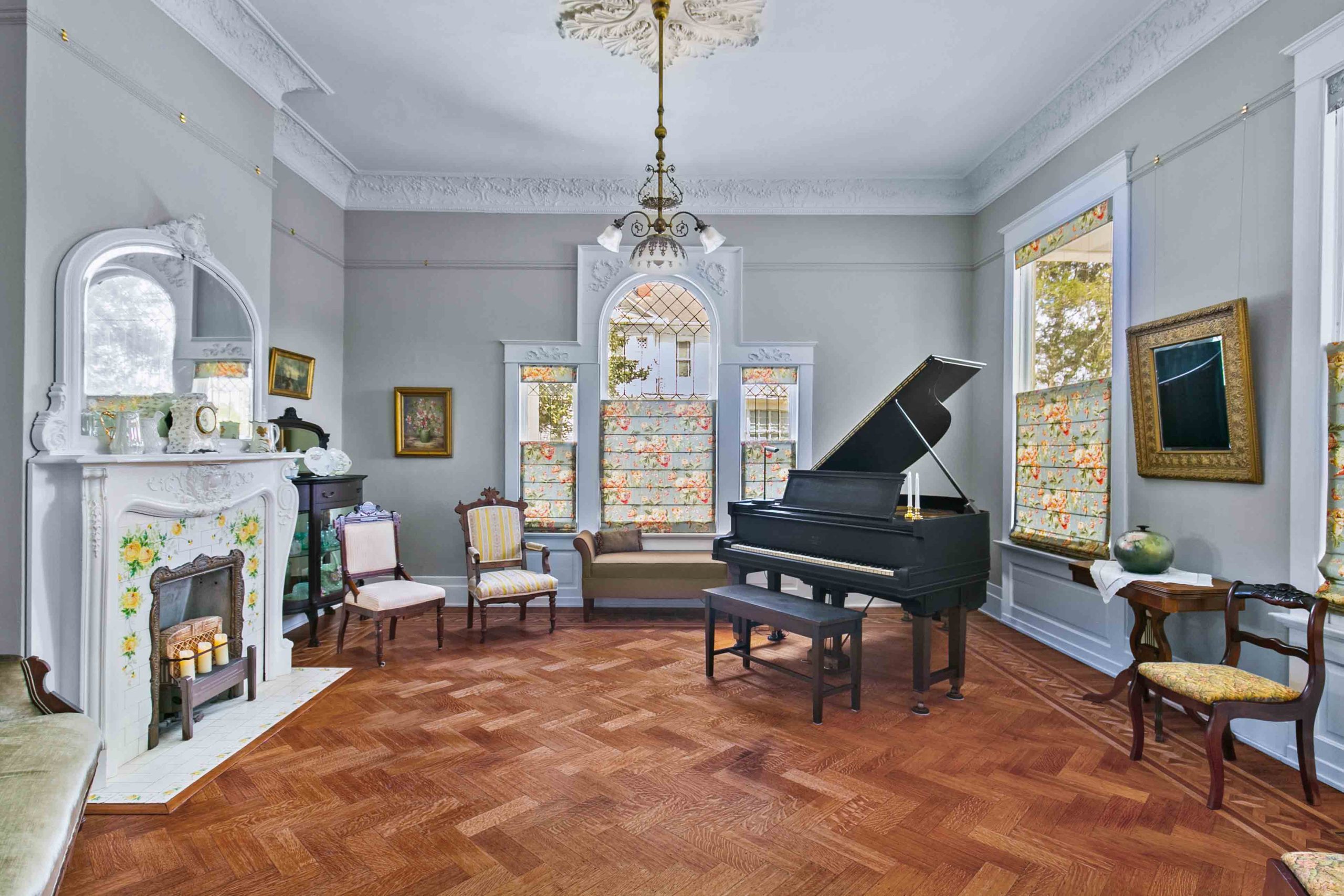
Furnishing the home after its transformation was an exciting mission for Gail and Tom. Over 30 pieces of furniture were included in the sale of the house. From this collection, a 1921 Steck Duo-Art Pianola, which was originally both a piano and a player piano, is a grand focal point. “We have learned that anyone who took piano lessons in Hazlehurst took them on this piano!” Gail notes. “We have had it repaired and tuned, and it is now played every day.” Also included in the curation is a grand tester bed with a matching armoire and dresser that are believed to be from the 1840s. Gail discovered the remaining furnishings and accessories at estate sales and auctions locally and in such places as New Orleans and Texas. While remaining true to the house and the era, she chose pieces with exquisite style and grace to appoint the spaces perfectly.
The landscape design also keeps with the formal Neoclassical style. Brad Carroll of Carroll Landscaping specifically installed plants that existed in 1907 and focused on year-round color and fragrance. A tranquil nature path and the secret garden behind the newly installed pool also create perfect moments for quiet time alone or gathering with friends. There was not an existing garage structure on the property, so a two-story carriage house was established to be compatible with the design of the house. A smaller shed was converted into a She-Shed, which now serves as an adorable getaway for Gail.
“We are most proud of the fact that we were able to preserve the integrity of the structure, yet we were able to modernize the house for the 21st century,” Gail states. She and Tom spend most of the year in Hazlehurst, enjoying their new home. Tom, a retired airline captain, has found a group of pilots to spend time with, while Gail has joined the Hazlehurst Garden Club and organizes meetings at the house for various city projects she supports. The home also graciously welcomed dozens of friends and neighbors to celebrate the holiday season as it has for the last century. Indeed, Covington House has been granted a second chance to create another chapter of memories.

