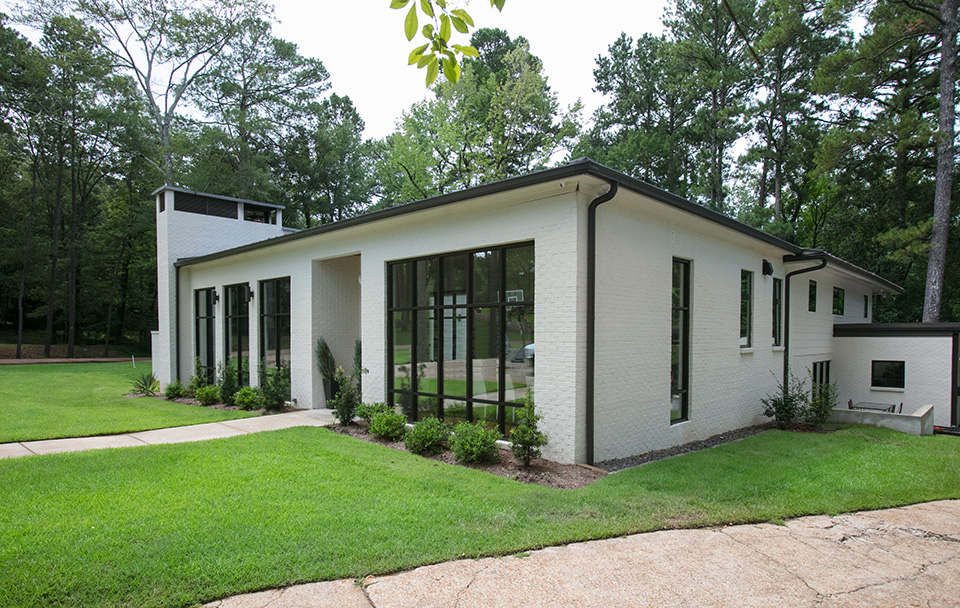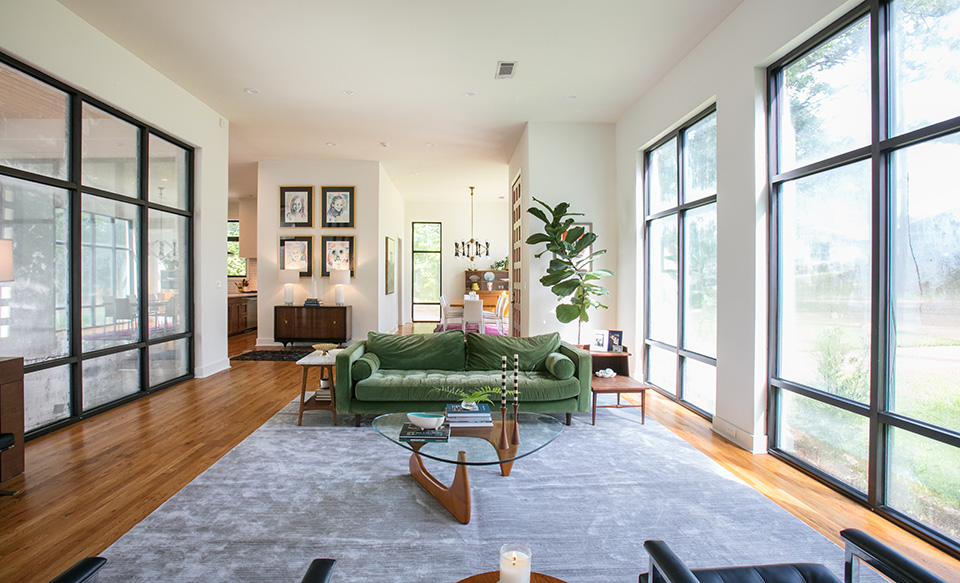
As the story goes, John C. Babb and wife Frances met and were married in Barranquilla, Columbia, in 1944. His successful career as a geophysicist allowed them to travel the world, living in such far off places as South America, Canada, and Singapore before settling in Jackson. Desiring to establish roots, the couple built their home in the recently founded Eastover neighborhood. John had a reputation as a maker and inventor and was extremely instrumental in the house’s design and details, while Frances’ influence is observed throughout the exotic landscaping.
Only three families have lived in the home; presently residing there are Amanda and Nathan Wells and their three children. The couple purchased the home in 2016 and commenced renovations early the next year. “I love Jackson’s wide range of architectural styles and have always been fascinated by the midcentury modern history of the Eastover neighborhood,” Amanda notes. “We have the original floorplans where John cut out tiny pieces of paper in the shape of furniture and placed it onto the plan.” While the couple was prepared to refurbish several outdated spaces, the front of the split-level home had suffered extensive foundation damage over the years. It commanded a full restoration to the front of the house.
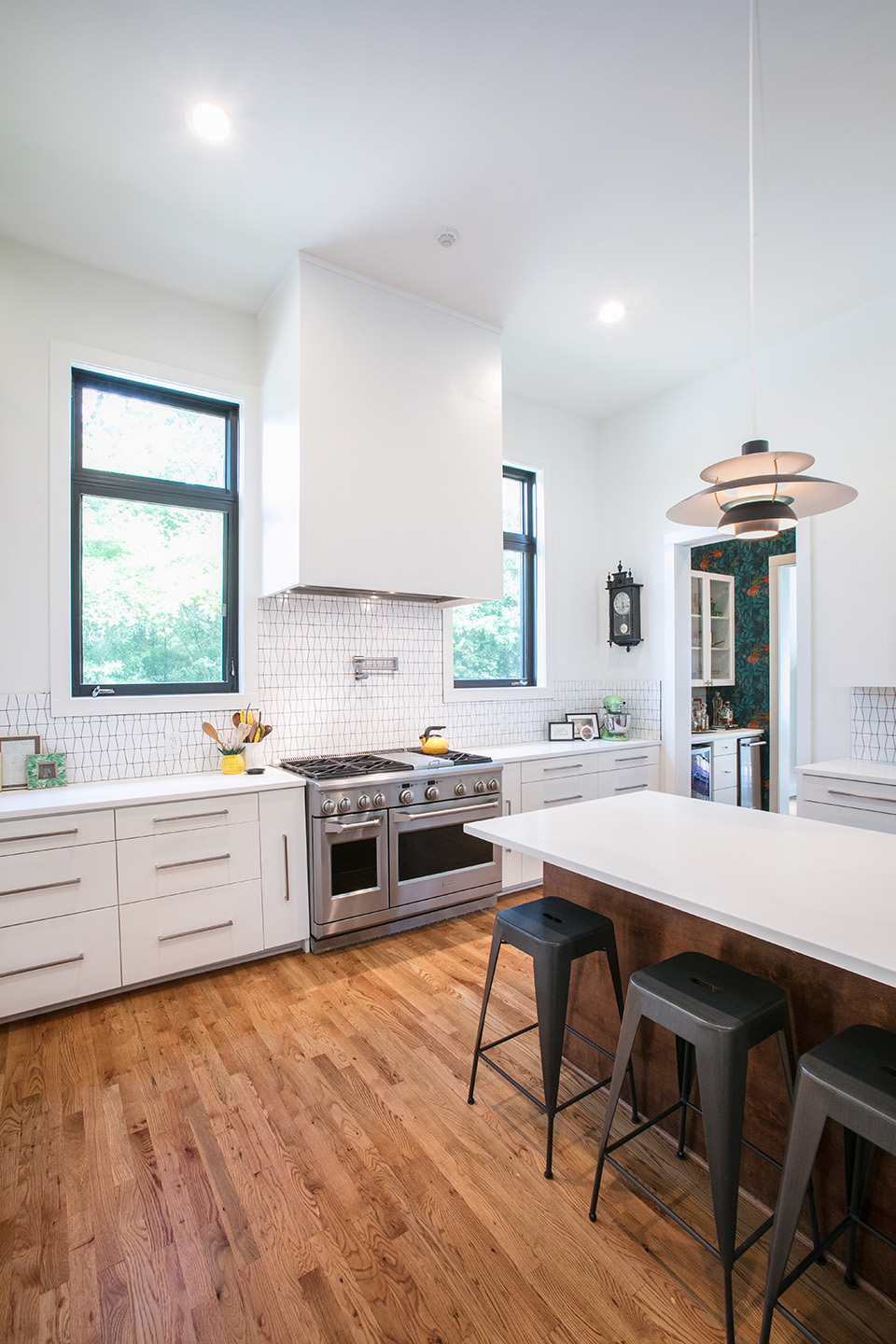
The Wells collaborated with residential designer Michael Thorne to draft blueprints for the renovation while intently paying attention to the original structure’s character. Completely untouched, the home still contained the kitchen appliances, wood paneling, and maple front flat cabinets the Babb family installed in 1952. Plans for the kitchen, dining and living rooms, pantry, and master suite were incorporated into the new square footage, creating a cohesive flow throughout the home. With a lighthearted disregard for privacy, Amanda requested as much natural light flowing into the interior as conceivable. Thorne included extended banks of soaring floor-to-ceiling windows and doors in the living room and dining room, filling the spaces with a warm glow throughout the day. The influx of natural light which the new plans established is what makes this house a home for Amanda. “Natural light is something money can’t buy, and it is just so good in this house,” she smiles. “I have never been able to keep any indoor plants alive, but they thrive here, and so do we.”
The new kitchen accentuates the spacious and bright arrangement with fresh white cabinetry, a modern tile pattern, and current appliances. The butler’s pantry—bridging the space to the dining room—shows Amanda’s love of bright colors with a festive teal and orange wallpaper and a vivid orange (era-appropriate) SMEG refrigerator. “I love color and had to really edit myself on this house so every wall wasn’t a different shade,” she laughs.
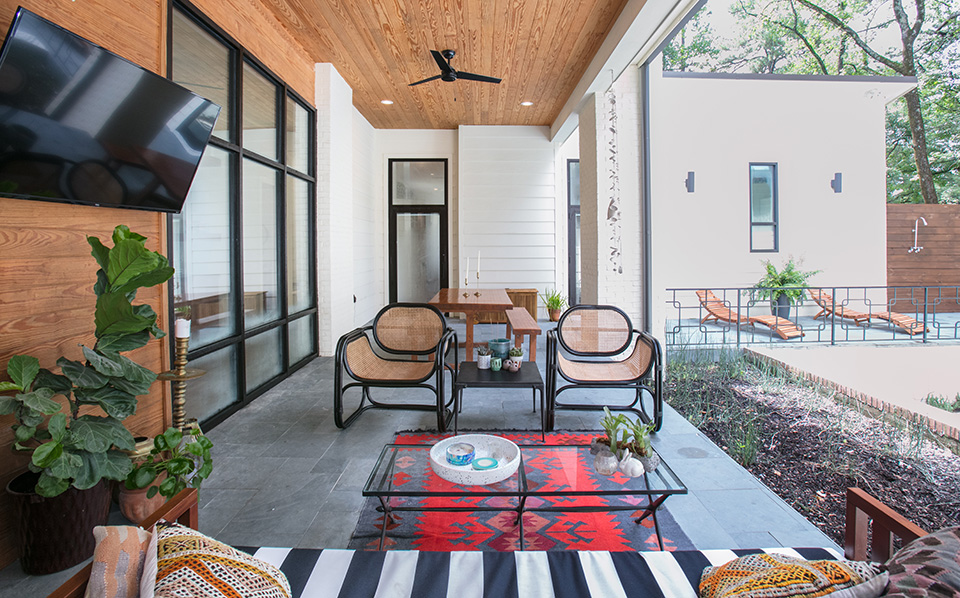
Amanda’s existing collection of vintage furniture, infused with heirlooms from Nathan’s grandmother and her great-grandparents, is the ideal accompaniment to the modern home. “Much like architecture, they just don’t make furniture as they used to,” she notes. With sound advice from Stephannie Welsh of Haven Curated Home and Mary Sanders Ferriss, principal of the design firm Ferriss + Company, Amanda repurposed this modern blank canvas to create character-filled spaces, featuring bold jewel tones, warm woods, and intriguing light fixtures. The couple refurbished some of the home’s original lighting such as the brass spotlight over the fireplace, and the guest bath’s fixture. Amanda discovered and acquired midcentury designed pieces that have stood the test of time to boost the vibe. A pair of Danish Louis Poulson fixtures float over the spacious kitchen island, accentuating the area where most family and friends gather. The dining room chandelier by Jonathan Adler looks historically accurate and stylish. Room after room highlights an eclectic ornament that adds a playful punch of charm for each space.
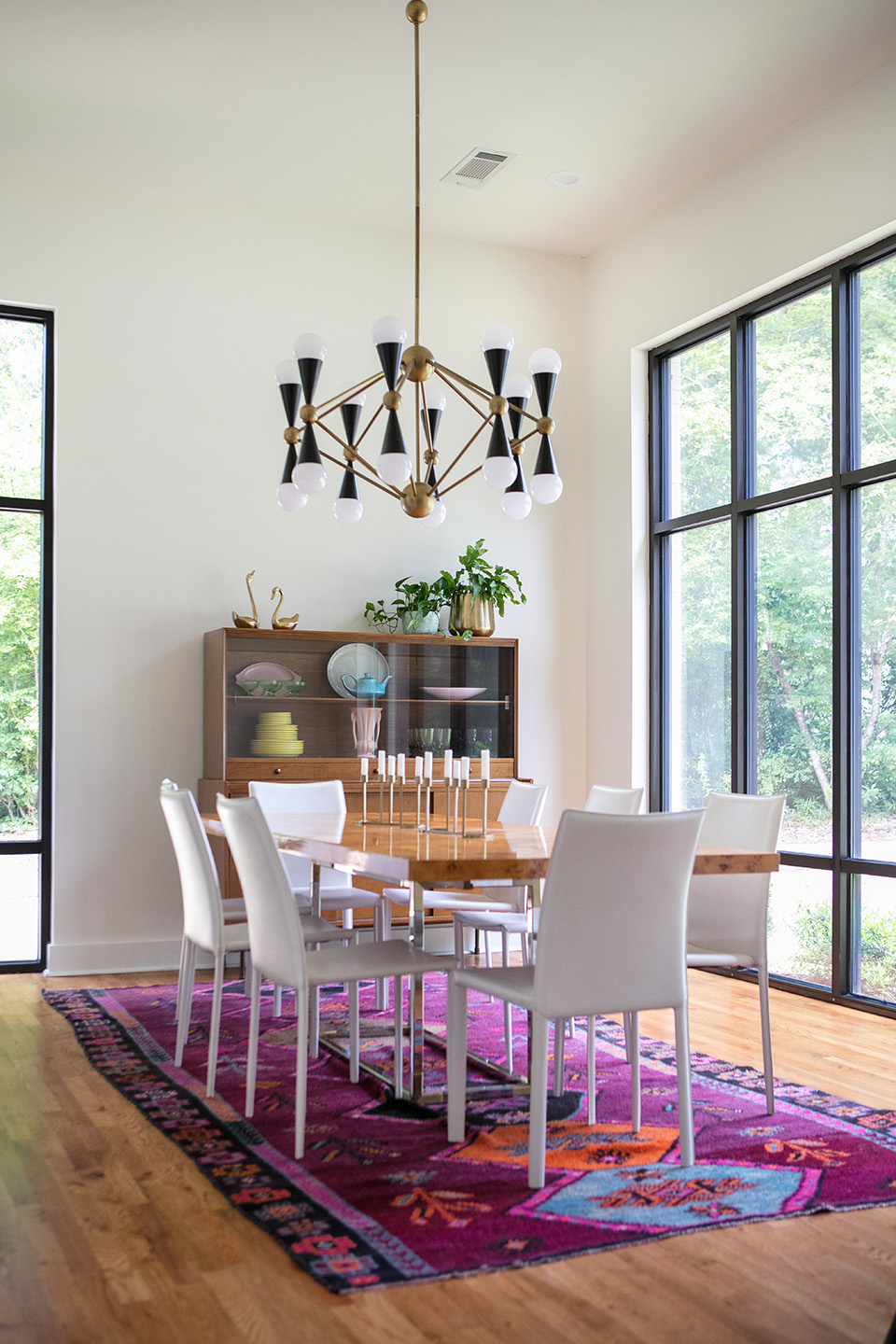
The couple’s art collection also adds interest and color to the expanses of white walls. Abstract style and a love to support the local art community have fashioned a curated compilation of brilliant color and expression. “Night Vision” by Jackson artist William Goodman is the featured piece above the living room fireplace. The abstract wood print displayed in the downstairs den was created by friend and Mississippi native, David West. Both are incredible focal points of texture and color, as well as conversation pieces for these social areas. Mississippi College classmate, Matt Brooks of Charleston, South Carolina, produced the set of cherished portraits of the Wells children and dog prominently featured near the foyer. Even an assortment of stringed instruments bends the rules by becoming hanging wall art. The couple’s youngest child takes guitar lessons and is very musically inclined, following in the footsteps of Amanda’s dad and brother. His collection is displayed neatly in the music nook.
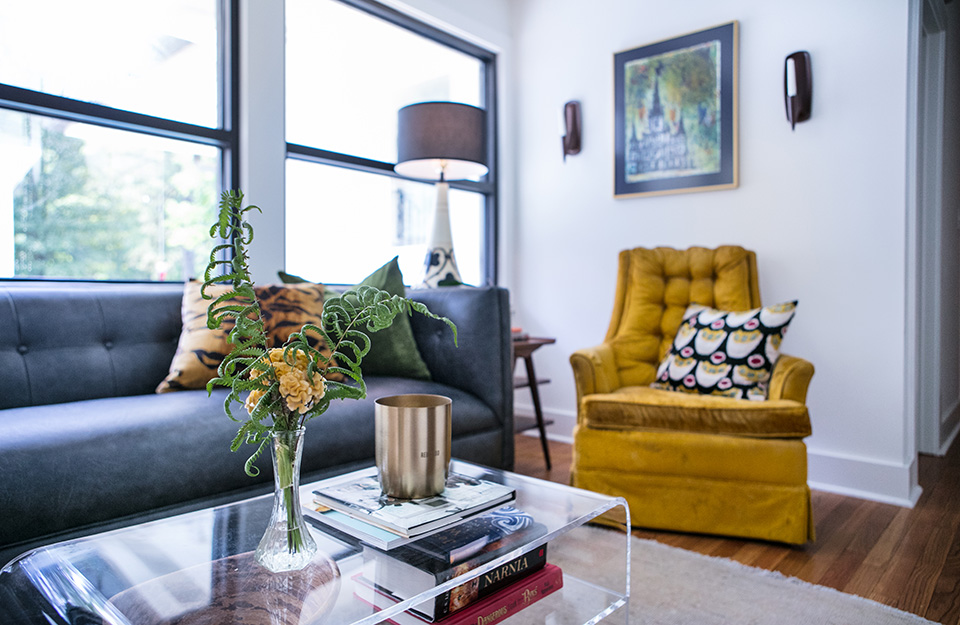
The exterior of the home has also shifted into the 21st century while retaining the aura of its original time. “I love how the architecture of that era capitalized on outdoor spaces with light and room to breathe,” Amanda notes. “I wanted to hang on to that.” The newest addition to the property features a lap pool and entertaining outdoor patio just steps from the home’s back porch. Designed by Nelson Byrd of Landscape Design Studio, the contemporary space is tucked entirely into the home’s back structures and is surrounded by chic landscaping. The interlocking square iron railing surrounding the upper elevation mirrors the interior stair banister that was rumored to be designed by John Babb during the initial planning of the home. With a set of teak lounge chairs gathered around a modern fire pit and an outdoor shower, the addition has been the quintessential respite for the entire family during the last few months.
The Wells family has their home’s incredible history while creating a space ideal for their current lifestyle. “I’m a big believer in letting houses be what they were originally designed to be,” Amanda adds. This house is a modern treasure.
Click one of the photos below to go through the entire gallery.

